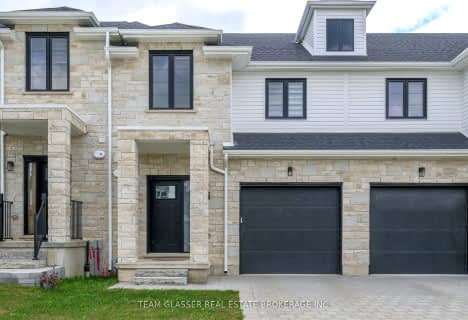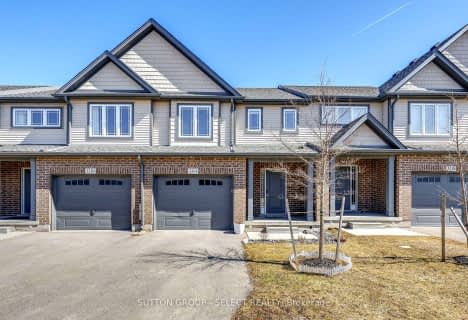
Holy Family Elementary School
Elementary: Catholic
3.02 km
St Robert Separate School
Elementary: Catholic
3.81 km
École élémentaire catholique Saint-Jean-de-Brébeuf
Elementary: Catholic
2.78 km
Tweedsmuir Public School
Elementary: Public
3.31 km
John P Robarts Public School
Elementary: Public
2.96 km
Lord Nelson Public School
Elementary: Public
4.16 km
G A Wheable Secondary School
Secondary: Public
6.22 km
Thames Valley Alternative Secondary School
Secondary: Public
6.19 km
B Davison Secondary School Secondary School
Secondary: Public
6.33 km
John Paul II Catholic Secondary School
Secondary: Catholic
7.21 km
Sir Wilfrid Laurier Secondary School
Secondary: Public
5.52 km
Clarke Road Secondary School
Secondary: Public
4.39 km





