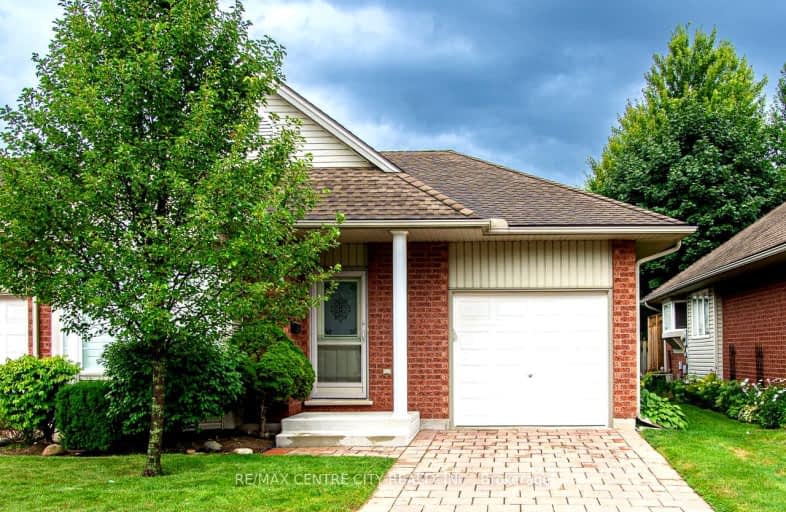Somewhat Walkable
- Some errands can be accomplished on foot.
55
/100
Some Transit
- Most errands require a car.
34
/100
Bikeable
- Some errands can be accomplished on bike.
53
/100

Cedar Hollow Public School
Elementary: Public
1.39 km
St Anne's Separate School
Elementary: Catholic
1.50 km
Hillcrest Public School
Elementary: Public
1.18 km
Lord Elgin Public School
Elementary: Public
2.15 km
St Mark
Elementary: Catholic
1.14 km
Northridge Public School
Elementary: Public
1.11 km
Robarts Provincial School for the Deaf
Secondary: Provincial
2.50 km
Robarts/Amethyst Demonstration Secondary School
Secondary: Provincial
2.50 km
École secondaire Gabriel-Dumont
Secondary: Public
2.09 km
École secondaire catholique École secondaire Monseigneur-Bruyère
Secondary: Catholic
2.11 km
Montcalm Secondary School
Secondary: Public
1.04 km
A B Lucas Secondary School
Secondary: Public
2.00 km
-
The Great Escape
1295 Highbury Ave N, London ON N5Y 5L3 1.42km -
Constitution Park
735 Grenfell Dr, London ON N5X 2C4 2.05km -
Genevive Park
at Victoria Dr., London ON 2.06km
-
BMO Bank of Montreal
1505 Highbury Ave N, London ON N5Y 0A9 0.13km -
Bitcoin Depot - Bitcoin ATM
1878 Highbury Ave N, London ON N5X 4A6 1.16km -
BMO Bank of Montreal
1275 Highbury Ave N (at Huron St.), London ON N5Y 1A8 1.67km





