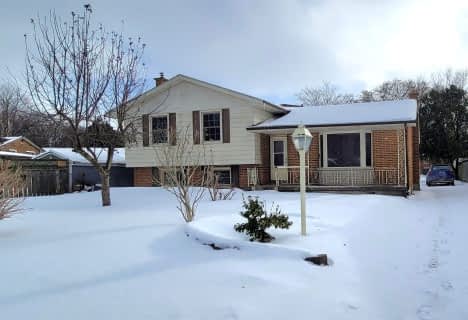Note: Property is not currently for sale or for rent.

-
Type: Detached
-
Style: 2-Storey
-
Lot Size: 35.83 x 136.47
-
Age: No Data
-
Taxes: $5,856 per year
-
Days on Site: 30 Days
-
Added: Feb 12, 2024 (1 month on market)
-
Updated:
-
Last Checked: 2 months ago
-
MLS®#: X7762938
-
Listed By: Peak professionals realty inc.
Two storey family home located on a quiet court in North London. Large pie shaped, pool sized lot backing onto green space and access to walking trails of Creekside Meadows. This home offer 2510 sq.ft. of living space. Entering the home you are welcomed by a two storey grand foyer. Main floor lends itself to great entertaining with a bright formal living, spacious dining room and a cozy family room with fireplace opening into the kitchen. Hardwood floors through main level. Kitchen has finished backsplash, pantry, built in microwave, stainless steel fridge and gas stove. Second floor offers a home office. Two bedrooms with walk in closets & Second floor Laundry. Master bedroom with Ensuite, has his and hers sinks, soaker tub and walk-in shower with glass doors. Basement is unspoiled but is roughed in for washroom. Paverstone driveway and two car garage. This home has it all.
Property Details
Facts for 1561 Privet Place, London
Status
Days on Market: 30
Last Status: Sold
Sold Date: Jul 26, 2019
Closed Date: Oct 01, 2019
Expiry Date: Aug 30, 2019
Sold Price: $575,000
Unavailable Date: Jul 26, 2019
Input Date: Jun 25, 2019
Property
Status: Sale
Property Type: Detached
Style: 2-Storey
Area: London
Community: North D
Inside
Bedrooms: 4
Bathrooms: 3
Kitchens: 1
Rooms: 13
Air Conditioning: Central Air
Washrooms: 3
Building
Basement: Full
Basement 2: Unfinished
Exterior: Brick
Exterior: Vinyl Siding
Parking
Covered Parking Spaces: 2
Fees
Tax Year: 2018
Tax Legal Description: LOT 39, PLAN 33M-548; LONDON SUBJECT TO RIGHT TO ENTER AS IN ER5
Taxes: $5,856
Highlights
Feature: Fenced Yard
Land
Cross Street: Input 1561 Privet Pl
Municipality District: London
Fronting On: West
Parcel Number: 081460368
Pool: None
Sewer: Sewers
Lot Depth: 136.47
Lot Frontage: 35.83
Lot Irregularities: 88.86 Ft X 136.47 Ft
Zoning: SFR
Rooms
Room details for 1561 Privet Place, London
| Type | Dimensions | Description |
|---|---|---|
| Living Main | 4.29 x 3.45 | Hardwood Floor |
| Family Main | 3.96 x 4.62 | Hardwood Floor |
| Dining Main | 3.47 x 2.94 | Hardwood Floor |
| Kitchen Main | 7.77 x 6.12 | Eat-In Kitchen |
| Office 2nd | 2.69 x 3.45 | |
| Br 2nd | 3.91 x 3.04 | |
| Br 2nd | 3.45 x 2.74 | |
| Br 2nd | 3.14 x 3.45 | |
| Prim Bdrm 2nd | 4.72 x 5.89 | |
| Laundry 2nd | 1.82 x 0.91 | |
| Bathroom 2nd | - | |
| Bathroom 2nd | - | Ensuite Bath |
| XXXXXXXX | XXX XX, XXXX |
XXXX XXX XXXX |
$XXX,XXX |
| XXX XX, XXXX |
XXXXXX XXX XXXX |
$XXX,XXX | |
| XXXXXXXX | XXX XX, XXXX |
XXXXXXX XXX XXXX |
|
| XXX XX, XXXX |
XXXXXX XXX XXXX |
$XXX,XXX |
| XXXXXXXX XXXX | XXX XX, XXXX | $425,000 XXX XXXX |
| XXXXXXXX XXXXXX | XXX XX, XXXX | $439,900 XXX XXXX |
| XXXXXXXX XXXXXXX | XXX XX, XXXX | XXX XXXX |
| XXXXXXXX XXXXXX | XXX XX, XXXX | $649,900 XXX XXXX |

Cedar Hollow Public School
Elementary: PublicSt Anne's Separate School
Elementary: CatholicHillcrest Public School
Elementary: PublicSt Mark
Elementary: CatholicNorthridge Public School
Elementary: PublicStoney Creek Public School
Elementary: PublicRobarts Provincial School for the Deaf
Secondary: ProvincialÉcole secondaire Gabriel-Dumont
Secondary: PublicÉcole secondaire catholique École secondaire Monseigneur-Bruyère
Secondary: CatholicMother Teresa Catholic Secondary School
Secondary: CatholicMontcalm Secondary School
Secondary: PublicA B Lucas Secondary School
Secondary: Public- 3 bath
- 4 bed
- 1500 sqft
- 4 bath
- 4 bed


