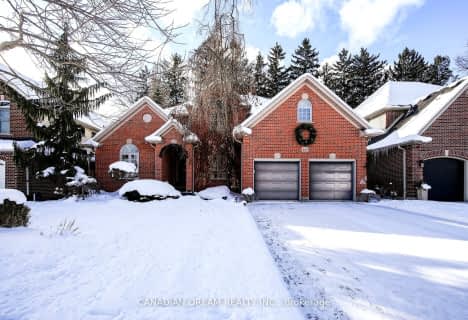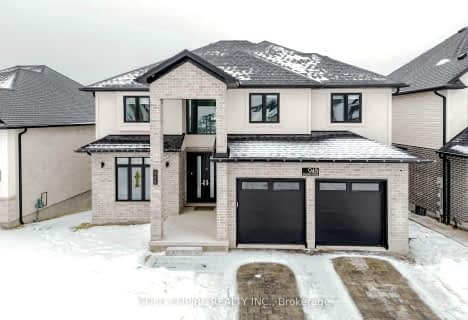
St. Nicholas Senior Separate School
Elementary: Catholic
0.33 km
John Dearness Public School
Elementary: Public
2.47 km
St Theresa Separate School
Elementary: Catholic
3.04 km
École élémentaire Marie-Curie
Elementary: Public
2.59 km
Byron Northview Public School
Elementary: Public
2.05 km
Byron Southwood Public School
Elementary: Public
3.10 km
Westminster Secondary School
Secondary: Public
6.86 km
St. Andre Bessette Secondary School
Secondary: Catholic
5.52 km
St Thomas Aquinas Secondary School
Secondary: Catholic
2.04 km
Oakridge Secondary School
Secondary: Public
3.76 km
Sir Frederick Banting Secondary School
Secondary: Public
5.64 km
Saunders Secondary School
Secondary: Public
6.22 km












