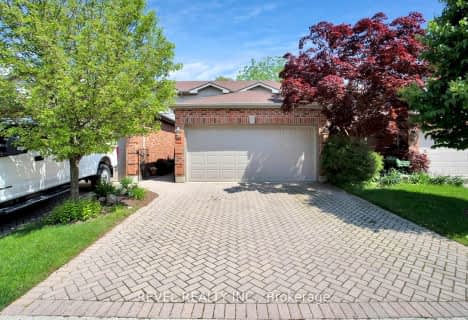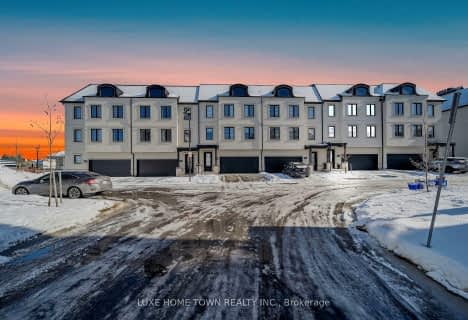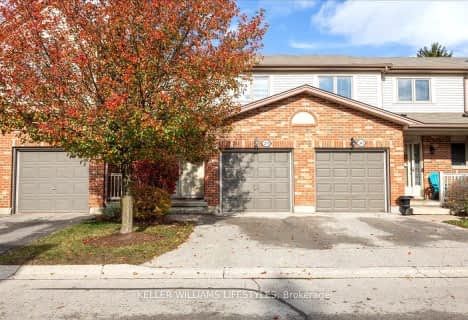Somewhat Walkable
- Most errands can be accomplished on foot.
Good Transit
- Some errands can be accomplished by public transportation.
Bikeable
- Some errands can be accomplished on bike.

University Heights Public School
Elementary: PublicSt. Kateri Separate School
Elementary: CatholicStoneybrook Public School
Elementary: PublicMasonville Public School
Elementary: PublicSt Catherine of Siena
Elementary: CatholicJack Chambers Public School
Elementary: PublicÉcole secondaire Gabriel-Dumont
Secondary: PublicÉcole secondaire catholique École secondaire Monseigneur-Bruyère
Secondary: CatholicMother Teresa Catholic Secondary School
Secondary: CatholicMedway High School
Secondary: PublicSir Frederick Banting Secondary School
Secondary: PublicA B Lucas Secondary School
Secondary: Public-
TD Green Energy Park
Hillview Blvd, London ON 0.69km -
Ambleside Park
Ontario 1.25km -
Dog Park
Adelaide St N (Windemere Ave), London ON 2.24km
-
TD Bank Financial Group
1663 Richmond St, London ON N6G 2N3 0.65km -
Scotiabank
109 Fanshawe Park Rd E (at North Centre Rd.), London ON N5X 3W1 0.94km -
RBC Royal Bank
96 Fanshawe Park Rd E (at North Centre Rd.), London ON N5X 4C5 0.91km
- 3 bath
- 3 bed
- 1200 sqft
29-1478 Adelaide Street North, London, Ontario • N5X 3Y1 • North H










