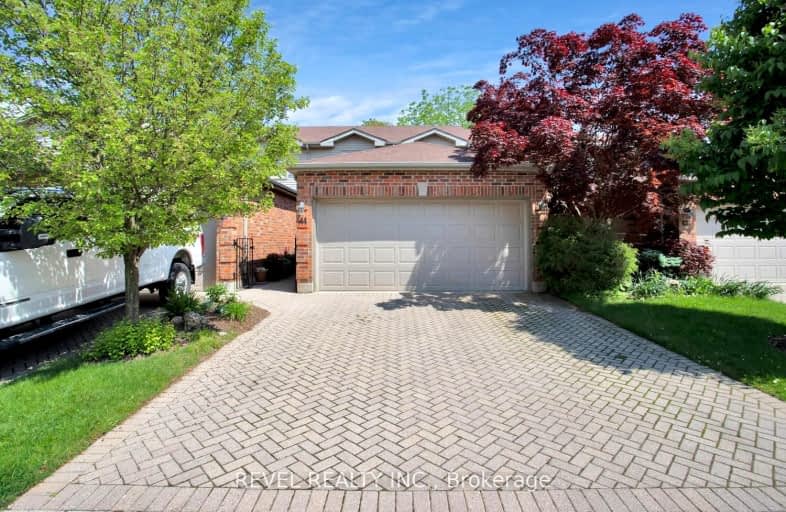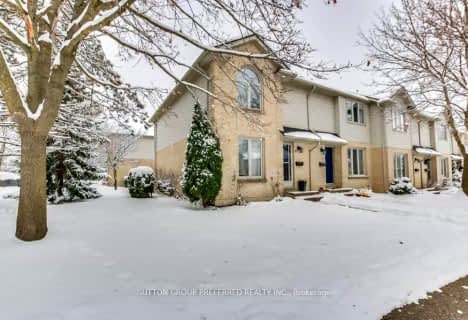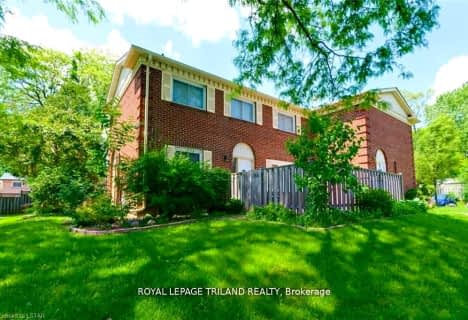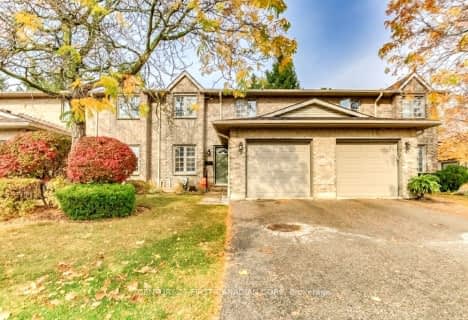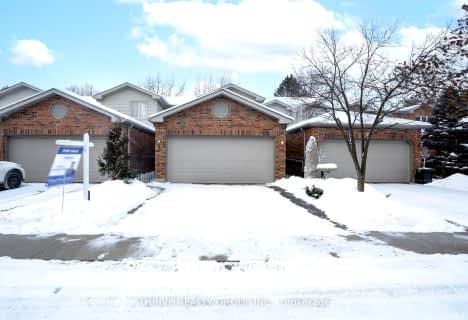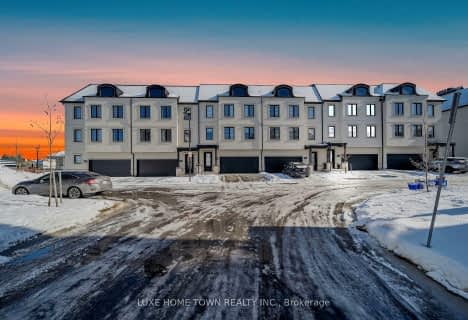Very Walkable
- Most errands can be accomplished on foot.
Good Transit
- Some errands can be accomplished by public transportation.
Very Bikeable
- Most errands can be accomplished on bike.

University Heights Public School
Elementary: PublicSt. Kateri Separate School
Elementary: CatholicStoneybrook Public School
Elementary: PublicMasonville Public School
Elementary: PublicSt Catherine of Siena
Elementary: CatholicJack Chambers Public School
Elementary: PublicÉcole secondaire Gabriel-Dumont
Secondary: PublicÉcole secondaire catholique École secondaire Monseigneur-Bruyère
Secondary: CatholicMother Teresa Catholic Secondary School
Secondary: CatholicMedway High School
Secondary: PublicSir Frederick Banting Secondary School
Secondary: PublicA B Lucas Secondary School
Secondary: Public-
Carriage Hill Park
ON 0.34km -
TD Green Energy Park
Hillview Blvd, London ON 0.68km -
Plane Tree Park
London ON 1.5km
-
BMO Bank of Montreal
1680 Richmond St, London ON N6G 3Y9 0.23km -
TD Bank Financial Group
1663 Richmond St, London ON N6G 2N3 0.6km -
National Bank of Canada
1705 Richmond St, London ON N5X 3Y2 0.77km
For Sale
More about this building
View 70 SUNNYSIDE Drive, London- 4 bath
- 3 bed
- 1200 sqft
28-1478 Adelaide Street North, London, Ontario • N5X 3Y1 • North H
