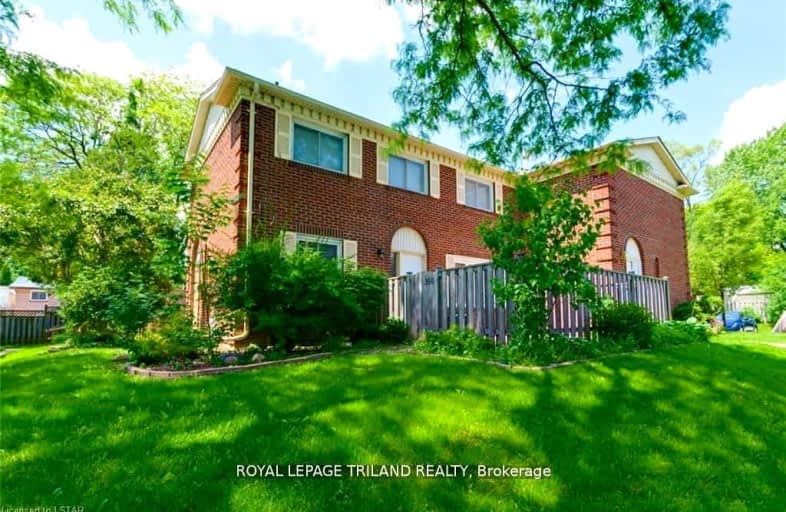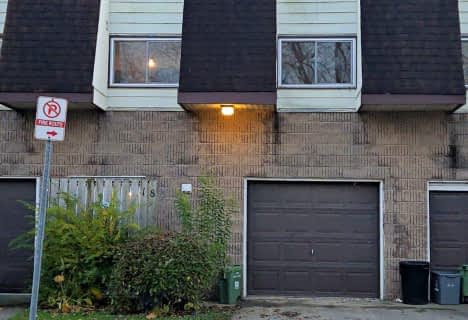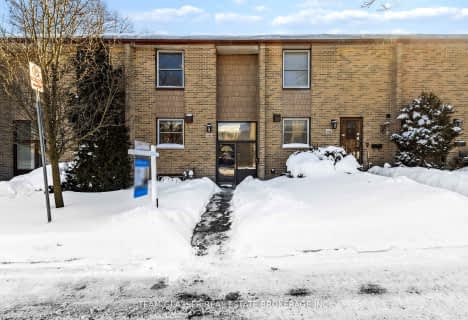Somewhat Walkable
- Some errands can be accomplished on foot.
67
/100
Some Transit
- Most errands require a car.
37
/100
Very Bikeable
- Most errands can be accomplished on bike.
70
/100

Sir Arthur Currie Public School
Elementary: Public
2.32 km
St Thomas More Separate School
Elementary: Catholic
1.84 km
Orchard Park Public School
Elementary: Public
1.58 km
St Marguerite d'Youville
Elementary: Catholic
0.94 km
Wilfrid Jury Public School
Elementary: Public
1.18 km
Emily Carr Public School
Elementary: Public
0.39 km
Westminster Secondary School
Secondary: Public
5.98 km
St. Andre Bessette Secondary School
Secondary: Catholic
1.78 km
St Thomas Aquinas Secondary School
Secondary: Catholic
4.67 km
Oakridge Secondary School
Secondary: Public
3.39 km
Medway High School
Secondary: Public
5.20 km
Sir Frederick Banting Secondary School
Secondary: Public
0.64 km
-
Parking lot
London ON 0.32km -
Medway Splash pad
1045 Wonderland Rd N (Sherwood Forest Sq), London ON N6G 2Y9 0.67km -
Hyde Park Pond
London ON 1.7km
-
TD Bank Financial Group
1055 Wonderland Rd N, London ON N6G 2Y9 0.65km -
TD Canada Trust ATM
1055 Wonderland Rd N, London ON N6G 2Y9 0.65km -
BMO Bank of Montreal
880 Wonderland Rd N, London ON N6G 4X7 1.58km











