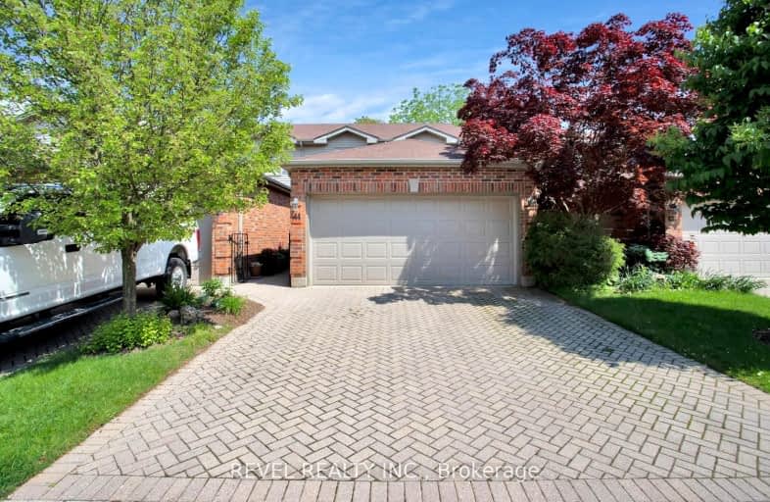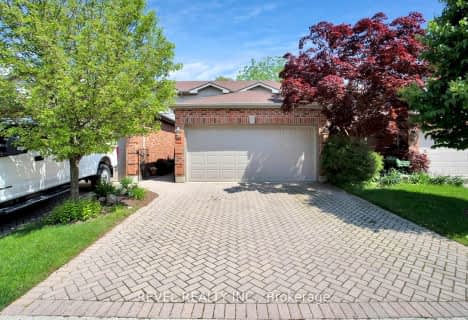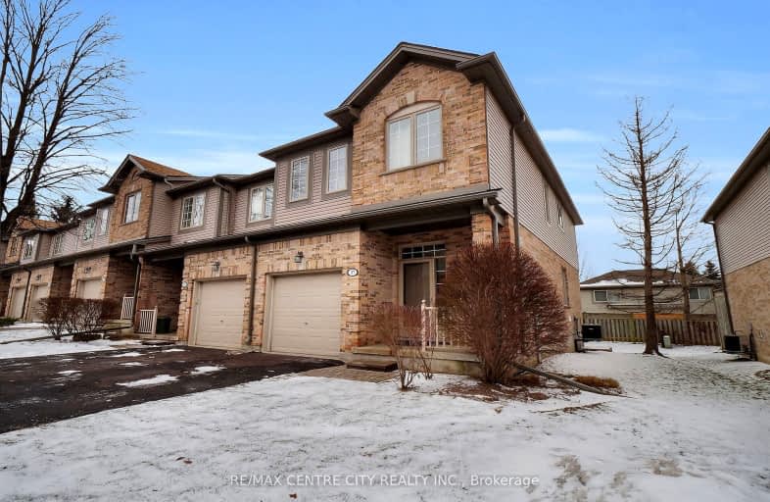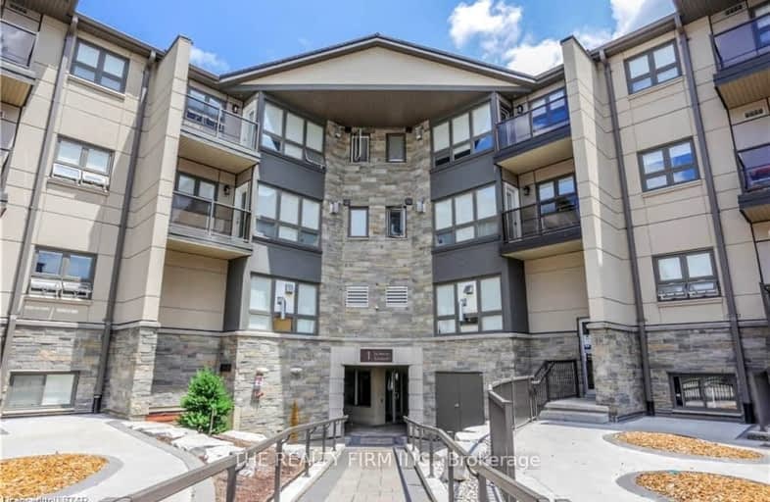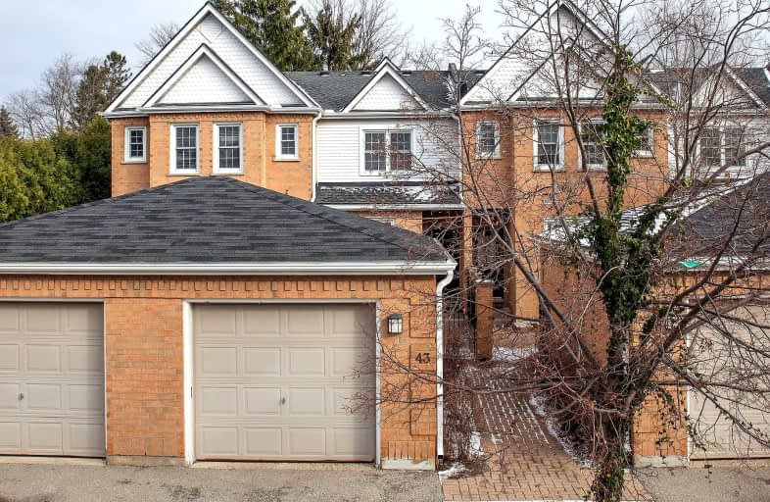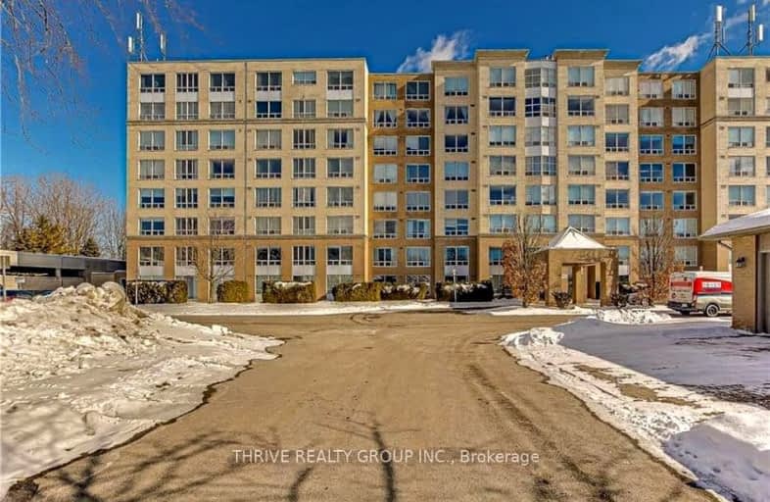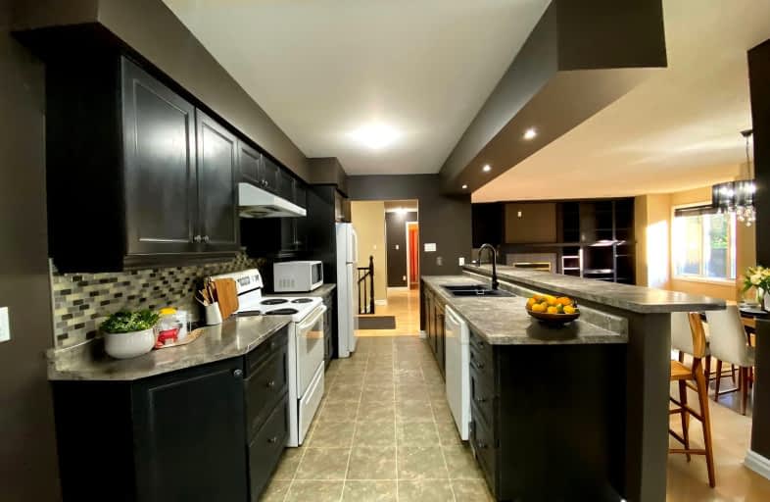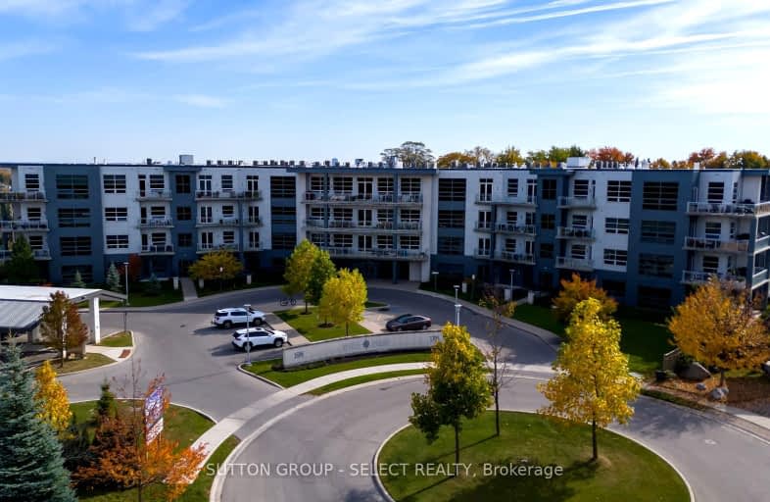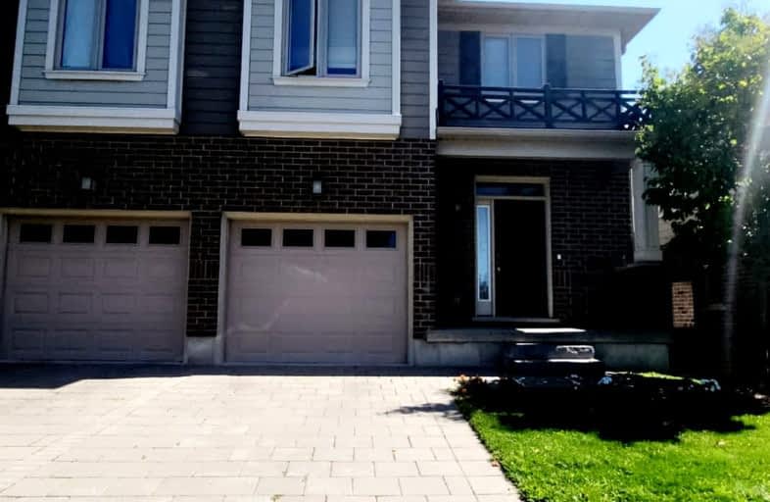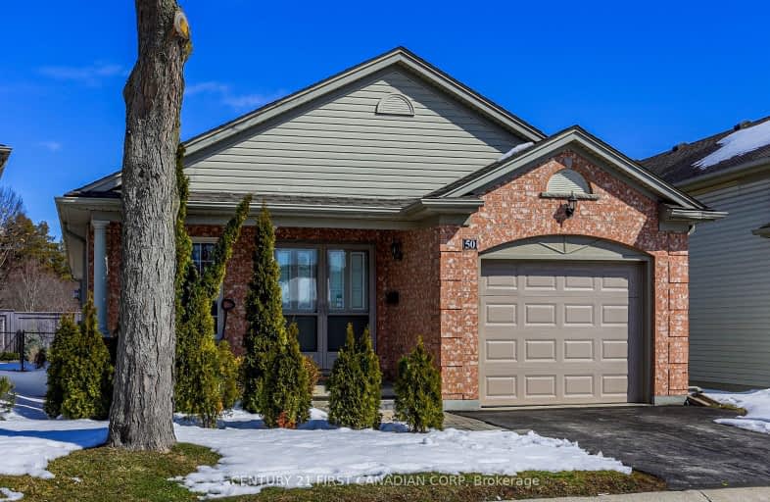Currently there are no apartments for rent at 70 Sunnyside Drive. Contact us for this details regarding this building's price history or to see units in nearby buildings.
Very Walkable
- Most errands can be accomplished on foot.
Good Transit
- Some errands can be accomplished by public transportation.
Very Bikeable
- Most errands can be accomplished on bike.
|
Unit: 30 X8342410 |
4 br | 3 bath 2 Parking | 1800 sqft |
Sold Jul 10, 2024 |
$585,000 List: $629,000 |
|
Unit: 30 X8381662 |
4 br | 0 bath 2 Parking | 1800 sqft |
Sold Jul 10, 2024 |
$629,000 List: $629,000 |
|
Unit: 50 X8308400 |
3 br | 4 bath 2 Parking | 1800 sqft |
Sold Jul 06, 2024 |
$569,000 List: $579,900 |
|
Unit: 50 X8382186 |
3 br | 0 bath 2 Parking | 1800 sqft |
Sold Jul 06, 2024 |
$569,000 List: $579,900 |
|
Unit: 27 X6145416 |
3 br | 3 bath 4 Parking | 1800 sqft |
Sold Aug 07, 2023 |
$635,000 List: $649,000 |
|
Unit: 27 X7815231 |
3 br | 3 bath 4 Parking | 0 sqft |
Sold Aug 07, 2023 |
$635,000 List: $649,000 |
|
Unit: 60 X5421803 |
3 br | 4 bath 2 Parking | 2000 sqft |
Sold Nov 15, 2021 |
$645,888 List: $599,000 |
|
Unit: 60 X7798822 |
3 br | 4 bath 2 Parking | 0 sqft |
Sold Nov 15, 2021 |
$645,888 List: $599,000 |
|
Unit: 38 X5336569 |
3 br | 4 bath 2 Parking | 1800 sqft |
Sold Aug 16, 2021 |
$630,000 List: $569,000 |
|
Unit: 30 X7786792 |
4 br | 3 bath 2 Parking | 0 sqft |
Sold Jan 10, 2021 |
$480,000 List: $469,000 |
|
Unit: 61 X7816242 |
3 br | 4 bath 2 Parking | 0 sqft |
Leased Jul 24, 2023 |
$2,850 List: $2,850 |
|
Unit: 36 X7814558 |
3 br | 3 bath 2 Parking | 0 sqft |
Leased Jun 14, 2023 |
$2,700 List: $2,700 |
|
Unit: 59 X7812776 |
3 br | 3 bath 2 Parking | 0 sqft |
Leased Apr 11, 2023 |
$2,600 List: $2,600 |
|
Unit: 50 X7795159 |
3 br | 3 bath 2 Parking | 0 sqft |
Leased Sep 01, 2021 |
$2,400 List: $2,450 |
|
Unit: 36 X7779847 |
3 br | 2 bath 2 Parking | 0 sqft |
Leased Jun 27, 2020 |
$2,150 List: $2,150 |
|
Unit: 50 X7761320 |
3 br | 4 bath 2 Parking | 0 sqft |
Leased May 17, 2019 |
$2,100 List: $2,100 |
|
Unit: 36 X7748293 |
3 br | 2 bath 2 Parking | 0 sqft |
Leased Apr 27, 2018 |
$1,800 List: $1,800 |
|
Unit: 22 X7604941 |
3 br | 4 bath 0 Parking | 0 sqft |
Leased Mar 05, 2016 |
$1,700 List: $1,790 |
|
Unit: 39 X7574187 |
3 br | 4 bath 0 Parking | 0 sqft |
Leased Mar 21, 2014 |
$2,100 List: $1,800 |
|
Unit: 39 X7519860 |
3 br | 4 bath 0 Parking | 0 sqft |
Leased Apr 17, 2008 |
$1,700 List: $2,000 |

University Heights Public School
Elementary: PublicSt. Kateri Separate School
Elementary: CatholicStoneybrook Public School
Elementary: PublicMasonville Public School
Elementary: PublicSt Catherine of Siena
Elementary: CatholicJack Chambers Public School
Elementary: PublicÉcole secondaire Gabriel-Dumont
Secondary: PublicÉcole secondaire catholique École secondaire Monseigneur-Bruyère
Secondary: CatholicMother Teresa Catholic Secondary School
Secondary: CatholicMedway High School
Secondary: PublicSir Frederick Banting Secondary School
Secondary: PublicA B Lucas Secondary School
Secondary: Public-
Carriage Hill Park
ON 0.34km -
TD Green Energy Park
Hillview Blvd, London ON 0.68km -
Plane Tree Park
London ON 1.5km
-
BMO Bank of Montreal
1680 Richmond St, London ON N6G 3Y9 0.23km -
TD Bank Financial Group
1663 Richmond St, London ON N6G 2N3 0.6km -
National Bank of Canada
1705 Richmond St, London ON N5X 3Y2 0.77km
