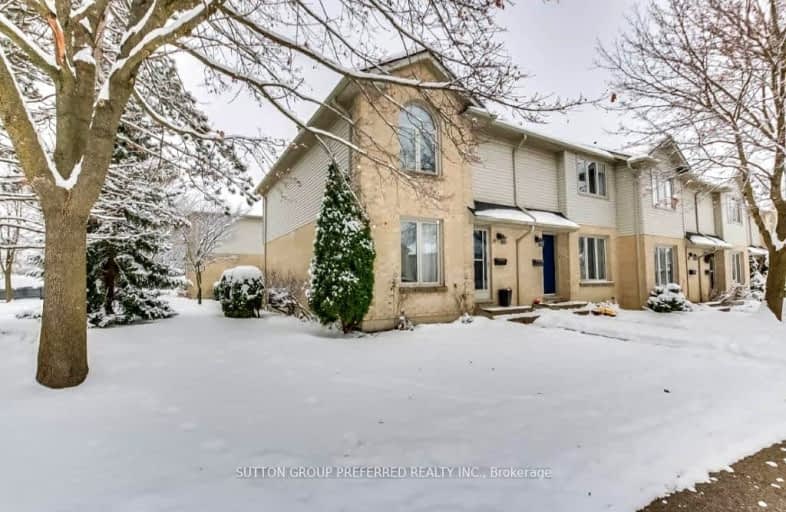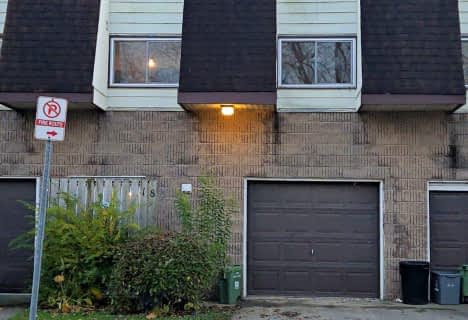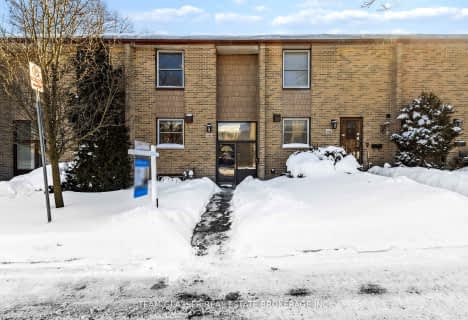Somewhat Walkable
- Some errands can be accomplished on foot.
Some Transit
- Most errands require a car.
Very Bikeable
- Most errands can be accomplished on bike.

St Thomas More Separate School
Elementary: CatholicOrchard Park Public School
Elementary: PublicSt Marguerite d'Youville
Elementary: CatholicClara Brenton Public School
Elementary: PublicWilfrid Jury Public School
Elementary: PublicEmily Carr Public School
Elementary: PublicWestminster Secondary School
Secondary: PublicSt. Andre Bessette Secondary School
Secondary: CatholicSt Thomas Aquinas Secondary School
Secondary: CatholicOakridge Secondary School
Secondary: PublicSir Frederick Banting Secondary School
Secondary: PublicSaunders Secondary School
Secondary: Public-
Gainsborough Meadow Park
London ON 0.74km -
Active Playground Equipment Inc
London ON 0.81km -
A.L. Furanna Park
London ON 1.21km
-
TD Bank Financial Group
1055 Wonderland Rd N, London ON N6G 2Y9 0.57km -
BMO Bank of Montreal
1225 Wonderland Rd N (at Gainsborough Rd), London ON N6G 2V9 0.66km -
Scotiabank
880 Wonderland Rd N, London ON N6G 4X7 0.72km
More about this building
View 925 Lawson Road, London- 4 bath
- 4 bed
- 1800 sqft
948-948 Georgetown Drive North, London, Ontario • N6H 0J7 • North M













