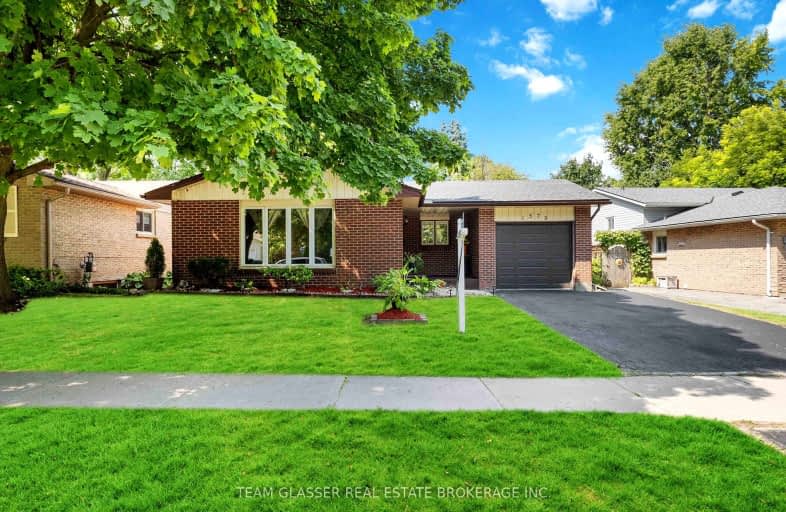Somewhat Walkable
- Some errands can be accomplished on foot.
61
/100
Some Transit
- Most errands require a car.
38
/100
Somewhat Bikeable
- Most errands require a car.
49
/100

Sir Arthur Currie Public School
Elementary: Public
2.12 km
Orchard Park Public School
Elementary: Public
2.22 km
St Marguerite d'Youville
Elementary: Catholic
0.23 km
Clara Brenton Public School
Elementary: Public
2.90 km
Wilfrid Jury Public School
Elementary: Public
1.46 km
Emily Carr Public School
Elementary: Public
0.57 km
Westminster Secondary School
Secondary: Public
6.26 km
St. Andre Bessette Secondary School
Secondary: Catholic
1.29 km
St Thomas Aquinas Secondary School
Secondary: Catholic
4.32 km
Oakridge Secondary School
Secondary: Public
3.31 km
Medway High School
Secondary: Public
5.55 km
Sir Frederick Banting Secondary School
Secondary: Public
1.17 km
-
Parking lot
London ON 0.65km -
Gainsborough Meadow Park
London ON 0.76km -
Medway Splash pad
1045 Wonderland Rd N (Sherwood Forest Sq), London ON N6G 2Y9 1.26km
-
BMO Bank of Montreal
1225 Wonderland Rd N (at Gainsborough Rd), London ON N6G 2V9 1.11km -
TD Bank Financial Group
1055 Wonderland Rd N, London ON N6G 2Y9 1.28km -
TD Canada Trust ATM
1055 Wonderland Rd N, London ON N6G 2Y9 1.28km














