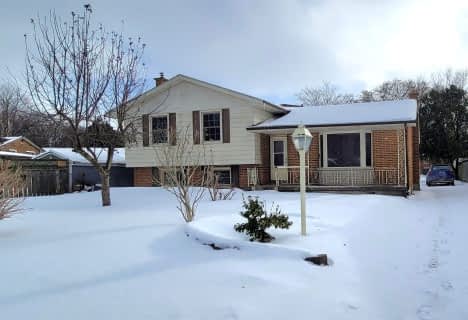
Cedar Hollow Public School
Elementary: Public
1.03 km
St Anne's Separate School
Elementary: Catholic
2.26 km
Hillcrest Public School
Elementary: Public
1.94 km
St Mark
Elementary: Catholic
1.07 km
Northridge Public School
Elementary: Public
0.89 km
Stoney Creek Public School
Elementary: Public
1.60 km
Robarts Provincial School for the Deaf
Secondary: Provincial
3.26 km
École secondaire Gabriel-Dumont
Secondary: Public
2.76 km
École secondaire catholique École secondaire Monseigneur-Bruyère
Secondary: Catholic
2.77 km
Mother Teresa Catholic Secondary School
Secondary: Catholic
2.46 km
Montcalm Secondary School
Secondary: Public
1.80 km
A B Lucas Secondary School
Secondary: Public
1.97 km

