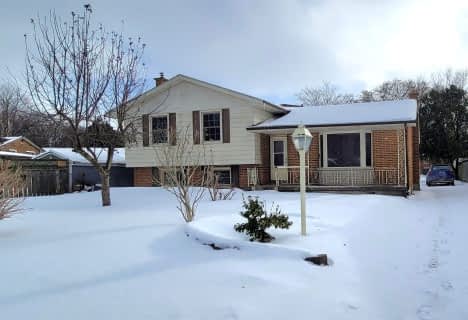
Cedar Hollow Public School
Elementary: Public
1.05 km
St Anne's Separate School
Elementary: Catholic
3.12 km
Hillcrest Public School
Elementary: Public
2.88 km
St Mark
Elementary: Catholic
1.77 km
Northridge Public School
Elementary: Public
1.53 km
Stoney Creek Public School
Elementary: Public
1.48 km
Robarts Provincial School for the Deaf
Secondary: Provincial
4.13 km
École secondaire Gabriel-Dumont
Secondary: Public
3.69 km
École secondaire catholique École secondaire Monseigneur-Bruyère
Secondary: Catholic
3.71 km
Mother Teresa Catholic Secondary School
Secondary: Catholic
2.28 km
Montcalm Secondary School
Secondary: Public
2.69 km
A B Lucas Secondary School
Secondary: Public
2.53 km

