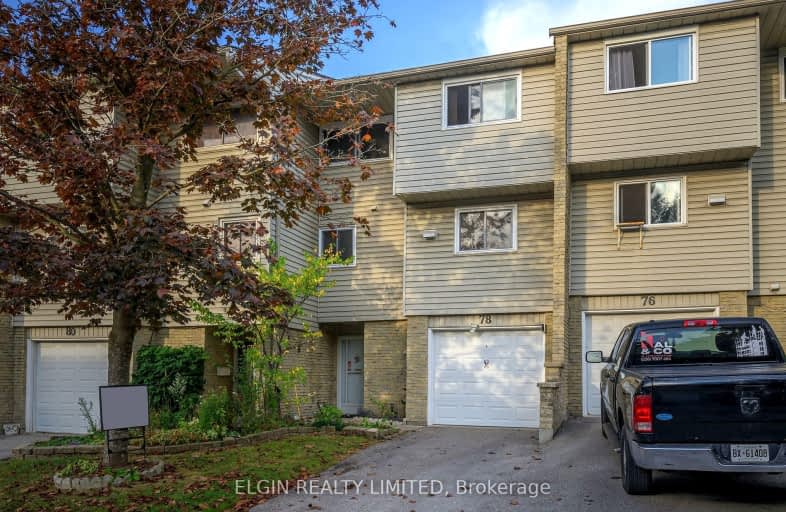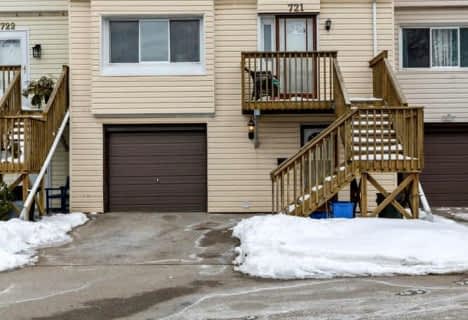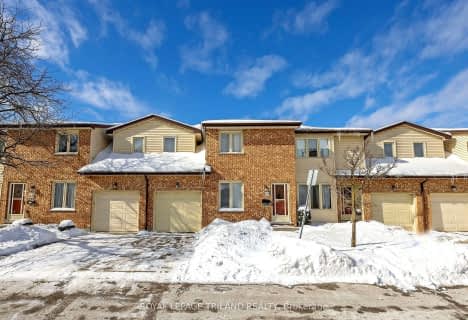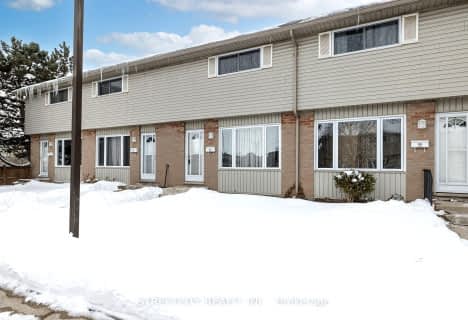Very Walkable
- Most errands can be accomplished on foot.
Some Transit
- Most errands require a car.
Bikeable
- Some errands can be accomplished on bike.

Nicholas Wilson Public School
Elementary: PublicSir George Etienne Cartier Public School
Elementary: PublicRick Hansen Public School
Elementary: PublicCleardale Public School
Elementary: PublicSir Arthur Carty Separate School
Elementary: CatholicWhite Oaks Public School
Elementary: PublicG A Wheable Secondary School
Secondary: PublicB Davison Secondary School Secondary School
Secondary: PublicLondon South Collegiate Institute
Secondary: PublicSir Wilfrid Laurier Secondary School
Secondary: PublicCatholic Central High School
Secondary: CatholicH B Beal Secondary School
Secondary: Public-
Nicholas Wilson Park
Ontario 1.69km -
Caesar Dog Park
London ON 1.79km -
Rowntree Park
ON 1.84km
-
RBC Royal Bank ATM
835 Wellington Rd, London ON N6C 4R5 0.67km -
Scotiabank
639 Southdale Rd E (Montgomery Rd.), London ON N6E 3M2 0.72km -
BMO Bank of Montreal
463 Wellington Rd, London ON N6C 4P9 1.03km
- 2 bath
- 3 bed
- 1200 sqft
33-855 Southdale Road East, London South, Ontario • N6E 1V7 • South Y
- 2 bath
- 3 bed
- 1400 sqft
33-855 Southdale Road East, London South, Ontario • N6E 1V7 • South Y





















