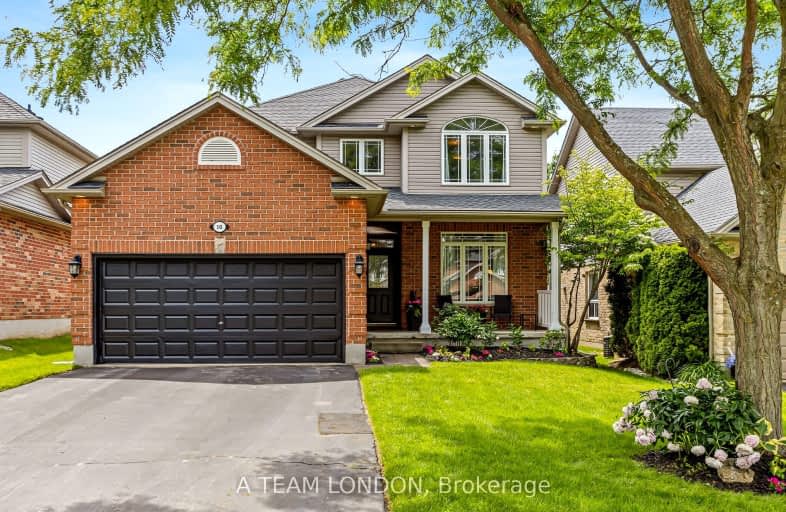
3D Walkthrough
Car-Dependent
- Most errands require a car.
49
/100
Some Transit
- Most errands require a car.
45
/100
Bikeable
- Some errands can be accomplished on bike.
62
/100

Notre Dame Separate School
Elementary: Catholic
0.86 km
St Paul Separate School
Elementary: Catholic
0.87 km
West Oaks French Immersion Public School
Elementary: Public
1.07 km
Riverside Public School
Elementary: Public
0.84 km
Clara Brenton Public School
Elementary: Public
0.56 km
Wilfrid Jury Public School
Elementary: Public
1.76 km
Westminster Secondary School
Secondary: Public
3.57 km
St. Andre Bessette Secondary School
Secondary: Catholic
4.13 km
St Thomas Aquinas Secondary School
Secondary: Catholic
2.50 km
Oakridge Secondary School
Secondary: Public
0.65 km
Sir Frederick Banting Secondary School
Secondary: Public
2.39 km
Saunders Secondary School
Secondary: Public
4.12 km
-
Whetherfield Park
0.52km -
Beaverbrook Woods Park
London ON 0.95km -
Capulet Park
London ON 1km
-
Scotiabank
1150 Oxford St W (Hyde Park Rd), London ON N6H 4V4 1.1km -
President's Choice Financial Pavilion and ATM
1205 Oxford St W, London ON N6H 1V9 1.27km -
BMO Bank of Montreal
1375 Beaverbrook Ave, London ON N6H 0J1 1.37km




