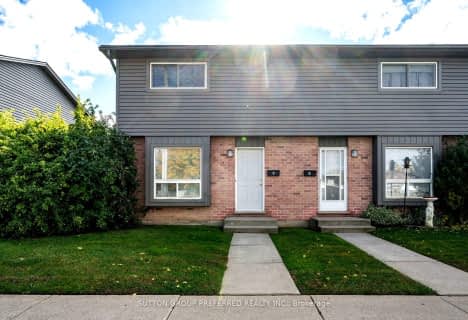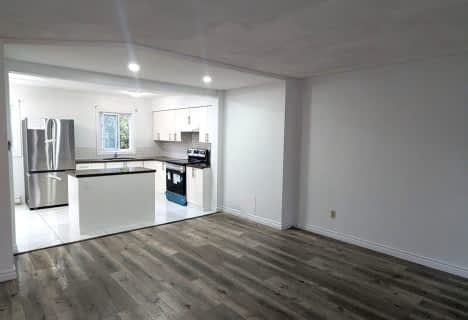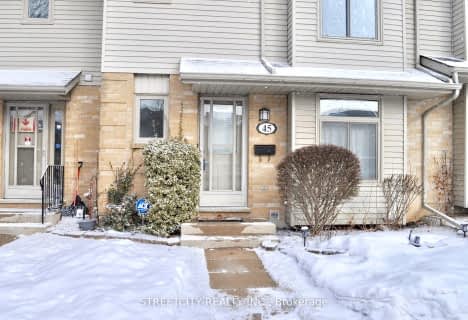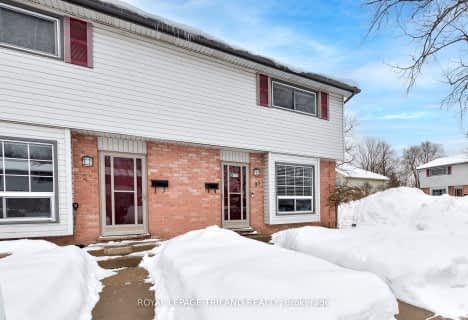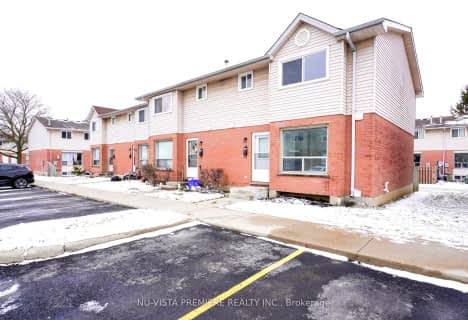Somewhat Walkable
- Some errands can be accomplished on foot.
50
/100
Good Transit
- Some errands can be accomplished by public transportation.
53
/100
Somewhat Bikeable
- Most errands require a car.
47
/100

St Pius X Separate School
Elementary: Catholic
1.69 km
Evelyn Harrison Public School
Elementary: Public
1.74 km
Académie de la Tamise
Elementary: Public
1.85 km
Franklin D Roosevelt Public School
Elementary: Public
0.55 km
Prince Charles Public School
Elementary: Public
1.74 km
Princess AnneFrench Immersion Public School
Elementary: Public
1.99 km
Robarts Provincial School for the Deaf
Secondary: Provincial
1.81 km
Robarts/Amethyst Demonstration Secondary School
Secondary: Provincial
1.81 km
Thames Valley Alternative Secondary School
Secondary: Public
2.13 km
Montcalm Secondary School
Secondary: Public
2.97 km
John Paul II Catholic Secondary School
Secondary: Catholic
1.74 km
Clarke Road Secondary School
Secondary: Public
1.60 km
-
Culver Park
Ontario 0.31km -
Town Square
1.26km -
Kiwanis Park
Wavell St (Highbury & Brydges), London ON 1.77km
-
RBC Royal Bank
1670 Dundas St (at Saul St.), London ON N5W 3C7 0.86km -
Scotiabank
1880 Dundas St, London ON N5W 3G2 0.9km -
CIBC
380 Clarke Rd (Dundas St.), London ON N5W 6E7 1.12km

