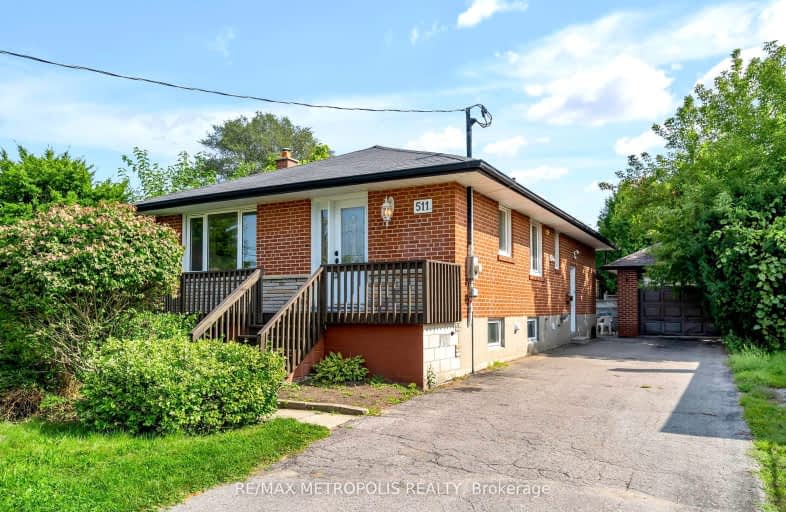Very Walkable
- Most errands can be accomplished on foot.
76
/100
Some Transit
- Most errands require a car.
44
/100
Bikeable
- Some errands can be accomplished on bike.
60
/100

Earl A Fairman Public School
Elementary: Public
0.89 km
St John the Evangelist Catholic School
Elementary: Catholic
1.45 km
C E Broughton Public School
Elementary: Public
1.20 km
West Lynde Public School
Elementary: Public
1.80 km
Pringle Creek Public School
Elementary: Public
1.13 km
Julie Payette
Elementary: Public
0.50 km
Henry Street High School
Secondary: Public
1.59 km
All Saints Catholic Secondary School
Secondary: Catholic
2.12 km
Anderson Collegiate and Vocational Institute
Secondary: Public
1.35 km
Father Leo J Austin Catholic Secondary School
Secondary: Catholic
2.81 km
Donald A Wilson Secondary School
Secondary: Public
2.01 km
Sinclair Secondary School
Secondary: Public
3.67 km
-
Hobbs Park
28 Westport Dr, Whitby ON L1R 0J3 1.7km -
Central Park
Michael Blvd, Whitby ON 1.96km -
Baycliffe Park
67 Baycliffe Dr, Whitby ON L1P 1W7 3.35km
-
Canmor Merchant Svc
600 Euclid St, Whitby ON L1N 5C2 0.69km -
TD Bank Financial Group
80 Thickson Rd N (Nichol Ave), Whitby ON L1N 3R1 2.31km -
RBC Royal Bank
480 Taunton Rd E (Baldwin), Whitby ON L1N 5R5 3.45km














