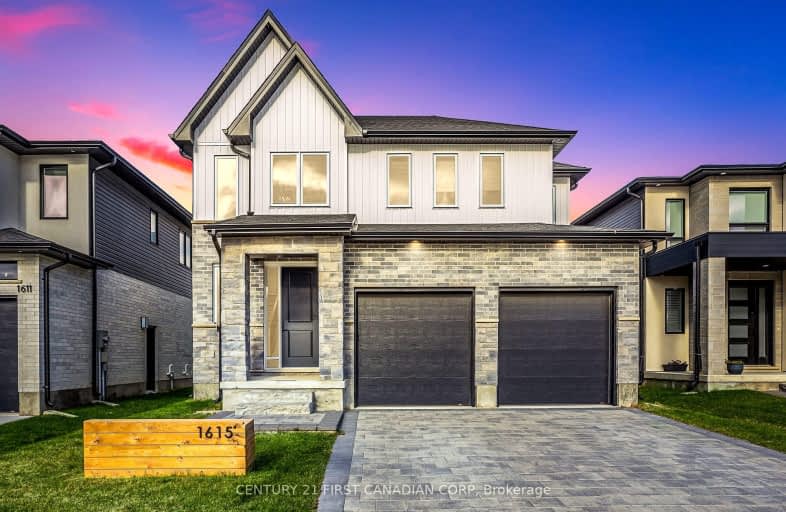Car-Dependent
- Almost all errands require a car.
11
/100
Some Transit
- Most errands require a car.
26
/100
Somewhat Bikeable
- Almost all errands require a car.
23
/100

St George Separate School
Elementary: Catholic
2.51 km
St. Nicholas Senior Separate School
Elementary: Catholic
1.43 km
John Dearness Public School
Elementary: Public
2.39 km
St Theresa Separate School
Elementary: Catholic
1.73 km
Byron Northview Public School
Elementary: Public
1.61 km
Byron Southwood Public School
Elementary: Public
2.02 km
Westminster Secondary School
Secondary: Public
6.51 km
St. Andre Bessette Secondary School
Secondary: Catholic
6.92 km
St Thomas Aquinas Secondary School
Secondary: Catholic
2.29 km
Oakridge Secondary School
Secondary: Public
4.16 km
Sir Frederick Banting Secondary School
Secondary: Public
6.62 km
Saunders Secondary School
Secondary: Public
5.48 km
-
Griffith Street Park
Ontario 1.9km -
Springbank Wading Pool
London ON 2.57km -
Springbank Park
1080 Commissioners Rd W (at Rivers Edge Dr.), London ON N6K 1C3 3.3km
-
Byron-Springbank Legion
1276 Commissioners Rd W, London ON N6K 1E1 1.96km -
TD Bank Financial Group
1260 Commissioners Rd W (Boler), London ON N6K 1C7 2.04km -
BMO Bank of Montreal
1200 Commissioners Rd W, London ON N6K 0J7 2.15km














