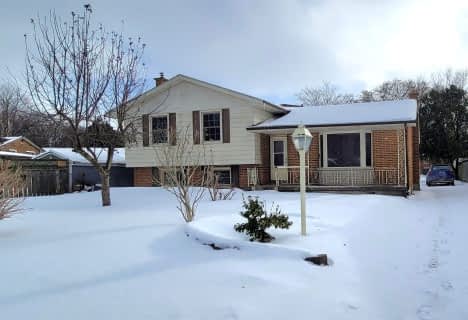
Cedar Hollow Public School
Elementary: Public
0.93 km
St Anne's Separate School
Elementary: Catholic
3.06 km
Hillcrest Public School
Elementary: Public
2.85 km
St Mark
Elementary: Catholic
1.81 km
Northridge Public School
Elementary: Public
1.58 km
Stoney Creek Public School
Elementary: Public
1.59 km
Robarts Provincial School for the Deaf
Secondary: Provincial
4.06 km
École secondaire Gabriel-Dumont
Secondary: Public
3.69 km
École secondaire catholique École secondaire Monseigneur-Bruyère
Secondary: Catholic
3.70 km
Mother Teresa Catholic Secondary School
Secondary: Catholic
2.40 km
Montcalm Secondary School
Secondary: Public
2.64 km
A B Lucas Secondary School
Secondary: Public
2.60 km




