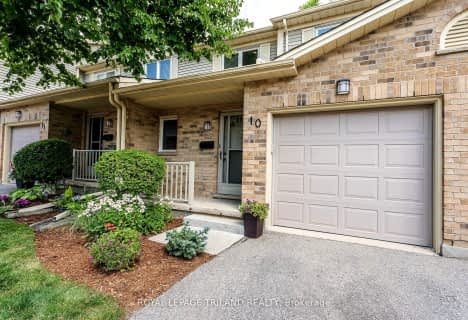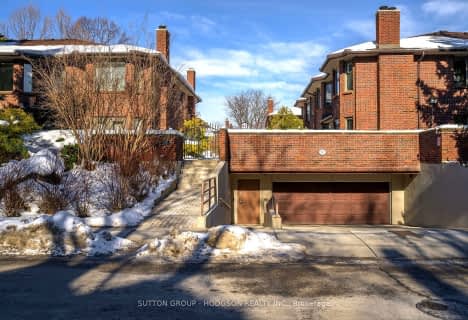Very Walkable
- Most errands can be accomplished on foot.
89
/100
Good Transit
- Some errands can be accomplished by public transportation.
56
/100
Biker's Paradise
- Daily errands do not require a car.
90
/100

Wortley Road Public School
Elementary: Public
0.66 km
Victoria Public School
Elementary: Public
0.73 km
St Martin
Elementary: Catholic
0.31 km
Tecumseh Public School
Elementary: Public
0.96 km
St. John French Immersion School
Elementary: Catholic
1.68 km
Mountsfield Public School
Elementary: Public
1.64 km
G A Wheable Secondary School
Secondary: Public
2.66 km
Westminster Secondary School
Secondary: Public
2.54 km
London South Collegiate Institute
Secondary: Public
0.85 km
London Central Secondary School
Secondary: Public
1.92 km
Catholic Central High School
Secondary: Catholic
1.96 km
H B Beal Secondary School
Secondary: Public
2.20 km
-
Duchess Avenue Park
26 Duchess Ave (Wharncliffe Road), London ON 0.4km -
Ivey Park
331 Thames St (at King St.), London ON N6A 1B8 1.03km -
Downtown Splash Pad
1 Dundas St, London ON N6A 2P1 1.03km
-
TD Bank Financial Group
191 Wortley Rd (Elmwood Ave), London ON N6C 3P8 0.2km -
RBC Royal Bank
383 Richmond St, London ON N6A 3C4 1.17km -
Scotiabank
420 Richmond St (Btwn Dundas & Queens), London ON N6A 3C9 1.32km












