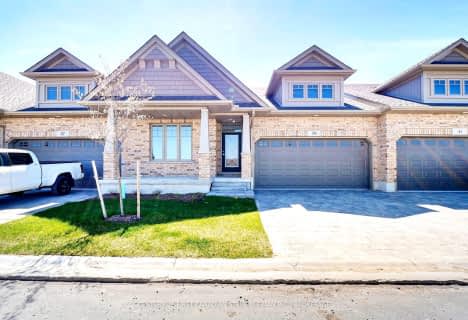Somewhat Walkable
- Some errands can be accomplished on foot.
Some Transit
- Most errands require a car.
Bikeable
- Some errands can be accomplished on bike.

Sir Arthur Currie Public School
Elementary: PublicSt Thomas More Separate School
Elementary: CatholicOrchard Park Public School
Elementary: PublicSt Marguerite d'Youville
Elementary: CatholicWilfrid Jury Public School
Elementary: PublicEmily Carr Public School
Elementary: PublicWestminster Secondary School
Secondary: PublicSt. Andre Bessette Secondary School
Secondary: CatholicSt Thomas Aquinas Secondary School
Secondary: CatholicOakridge Secondary School
Secondary: PublicMedway High School
Secondary: PublicSir Frederick Banting Secondary School
Secondary: Public-
The Black Pearl Pub
705 Fanshawe Park Road W, London, ON N6G 5B4 0.7km -
Wits End Pub & Grill
235 N Centre Road, London, ON N6G 5G3 2.29km -
Fionn MacCool's
1673 Richmond Street, London, ON N6G 2N3 2.34km
-
Early Riser Cafe
2115 Aldersbrook Road, London, ON N6G 3X1 0.46km -
Starbucks
615 Fanshawe Park Road, Unit 1, London, ON N6G 0.57km -
McDonald's
1280 Fanshawe Park Rd W, London, ON N6G 5B1 1.94km
-
UH Prescription Centre
339 Windermere Rd, London, ON N6G 2V4 2.59km -
Rexall
1375 Beaverbrook Avenue, London, ON N6H 0J1 2.79km -
London Care Pharmacy
140 Oxford Street E, Suite 101, London, ON N6A 5R9 4.59km
-
Early Riser Cafe
2115 Aldersbrook Road, London, ON N6G 3X1 0.46km -
Wong's Garden
2101 Aldersbrook Road, London, ON N6G 3X1 0.49km -
Shawarma House
10 Hawthorne Road, London, ON N6G 2H5 0.61km
-
Sherwood Forest Mall
1225 Wonderland Road N, London, ON N6G 2V9 1.01km -
Cherryhill Village Mall
301 Oxford St W, London, ON N6H 1S6 3.73km -
Esam Construction
301 Oxford Street W, London, ON N6H 1S6 3.73km
-
Robert & Tracey’s No Frills
599 Fanshawe Park Road W, London, ON N6G 5B3 0.62km -
Food Basics
1225 Wonderland Road N, London, ON N6G 2V9 1km -
Unger's Market
1010 Gainsborough Rd, London, ON N6H 5L4 2.52km
-
The Beer Store
1080 Adelaide Street N, London, ON N5Y 2N1 5.34km -
LCBO
71 York Street, London, ON N6A 1A6 5.8km -
LCBO
450 Columbia Street W, Waterloo, ON N2T 2J3 78.28km
-
Shell Canada Products
880 Wonderland Road N, London, ON N6G 4X7 2.18km -
Hyde Park Plumbing & Heating
1917 Blue Heron Drive, London, ON N6H 5L9 2.64km -
7-Eleven
1181 Western Rd, London, ON N6G 1C6 2.78km
-
Western Film
Western University, Room 340, UCC Building, London, ON N6A 5B8 2.57km -
Cineplex
1680 Richmond Street, London, ON N6G 2.77km -
Imagine Cinemas London
355 Wellington Street, London, ON N6A 3N7 6.07km
-
London Public Library - Sherwood Branch
1225 Wonderland Road N, London, ON N6G 2V9 1.01km -
D. B. Weldon Library
Western Rd, London, ON N6A 5H4 2.72km -
Cherryhill Public Library
301 Oxford Street W, London, ON N6H 1S6 3.65km
-
London Health Sciences Centre - University Hospital
339 Windermere Road, London, ON N6G 2V4 2.59km -
Sunningdale Health & Wellness Center
1695 N Wonderland Road, London, ON N6G 4W3 0.59km -
Aim Health Group
267 Fanshawe Park Road W, London, ON N6G 1.2km
-
Medway Splash pad
1045 Wonderland Rd N (Sherwood Forest Sq), London ON N6G 2Y9 1.25km -
Playchek Services Inc
168 Brunswick Ave, London ON N6G 3K9 1.7km -
Plane Tree Park
London ON 1.75km
-
BMO Bank of Montreal
1225 Wonderland Rd N (at Gainsborough Rd), London ON N6G 2V9 1.02km -
TD Bank Financial Group
1055 Wonderland Rd N, London ON N6G 2Y9 1.18km -
BMO Bank of Montreal
880 Wonderland Rd N, London ON N6G 4X7 2.18km
- 3 bath
- 3 bed
- 1500 sqft
997 West Village Square, London North, Ontario • N6H 0J7 • North M











