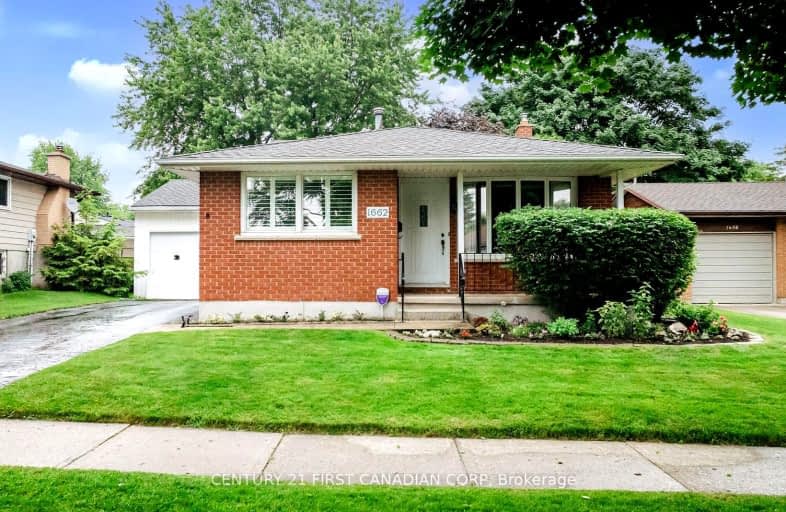Somewhat Walkable
- Some errands can be accomplished on foot.
52
/100
Some Transit
- Most errands require a car.
40
/100
Bikeable
- Some errands can be accomplished on bike.
58
/100

Sir Arthur Currie Public School
Elementary: Public
1.71 km
Orchard Park Public School
Elementary: Public
2.52 km
St Marguerite d'Youville
Elementary: Catholic
0.32 km
Clara Brenton Public School
Elementary: Public
3.29 km
Wilfrid Jury Public School
Elementary: Public
1.86 km
Emily Carr Public School
Elementary: Public
0.62 km
Westminster Secondary School
Secondary: Public
6.68 km
St. Andre Bessette Secondary School
Secondary: Catholic
0.89 km
St Thomas Aquinas Secondary School
Secondary: Catholic
4.64 km
Oakridge Secondary School
Secondary: Public
3.70 km
Medway High School
Secondary: Public
5.30 km
Sir Frederick Banting Secondary School
Secondary: Public
1.51 km
-
Northwest Optimist Park
Ontario 0.55km -
Jaycee Park
London ON 0.68km -
Active Playground Equipment Inc
London ON 1.14km
-
BMO Bank of Montreal
1285 Fanshawe Park Rd W (Hyde Park Rd.), London ON N6G 0G4 1.11km -
Scotiabank
131 Queen St E, London ON N6G 0A4 1.36km -
CIBC
1960 Hyde Park Rd (at Fanshaw Park Rd.), London ON N6H 5L9 1.38km













