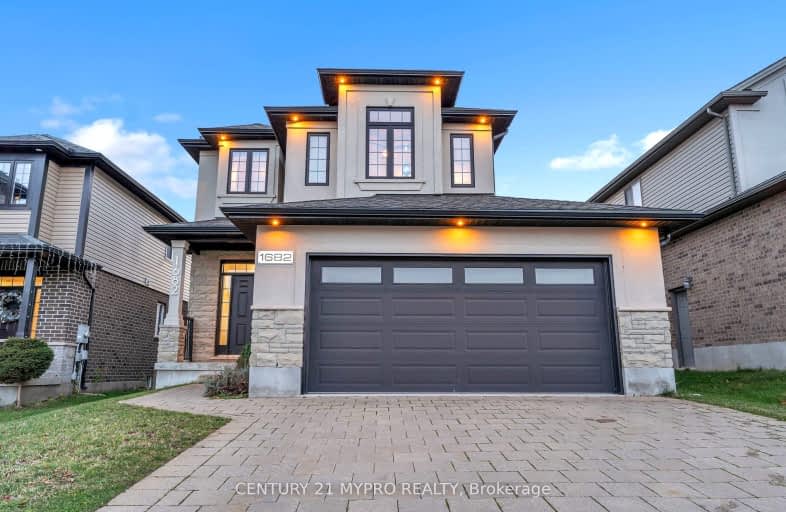Car-Dependent
- Most errands require a car.
42
/100
Good Transit
- Some errands can be accomplished by public transportation.
50
/100
Somewhat Bikeable
- Most errands require a car.
35
/100

Notre Dame Separate School
Elementary: Catholic
1.34 km
St Paul Separate School
Elementary: Catholic
1.35 km
West Oaks French Immersion Public School
Elementary: Public
1.72 km
Riverside Public School
Elementary: Public
1.44 km
Clara Brenton Public School
Elementary: Public
1.00 km
Wilfrid Jury Public School
Elementary: Public
1.10 km
Westminster Secondary School
Secondary: Public
3.97 km
St. Andre Bessette Secondary School
Secondary: Catholic
3.60 km
St Thomas Aquinas Secondary School
Secondary: Catholic
2.99 km
Oakridge Secondary School
Secondary: Public
1.27 km
Sir Frederick Banting Secondary School
Secondary: Public
1.73 km
Saunders Secondary School
Secondary: Public
4.70 km
-
Capulet Park
London ON 0.74km -
Peppertree Park
London ON N6G 1L1 1.34km -
Hyde Park Pond
London ON 1.37km
-
Bank of Montreal
534 Oxford St W, London ON N6H 1T5 1.33km -
CIBC
780 Hyde Park Rd (Royal York), London ON N6H 5W9 1.54km -
Scotiabank
1150 Oxford St W (Hyde Park Rd), London ON N6H 4V4 1.63km













