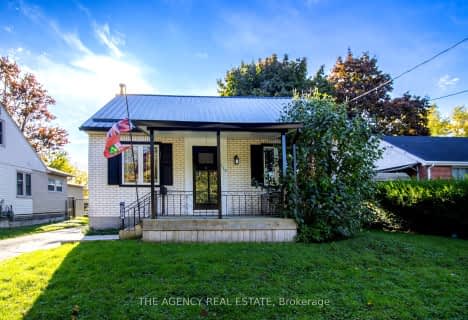
St Jude Separate School
Elementary: Catholic
0.52 km
Arthur Ford Public School
Elementary: Public
0.91 km
W Sherwood Fox Public School
Elementary: Public
1.37 km
École élémentaire catholique Frère André
Elementary: Catholic
2.24 km
Sir Isaac Brock Public School
Elementary: Public
0.54 km
Westmount Public School
Elementary: Public
1.94 km
Westminster Secondary School
Secondary: Public
1.71 km
London South Collegiate Institute
Secondary: Public
3.46 km
London Central Secondary School
Secondary: Public
5.30 km
Catholic Central High School
Secondary: Catholic
5.33 km
Saunders Secondary School
Secondary: Public
1.85 km
H B Beal Secondary School
Secondary: Public
5.52 km






