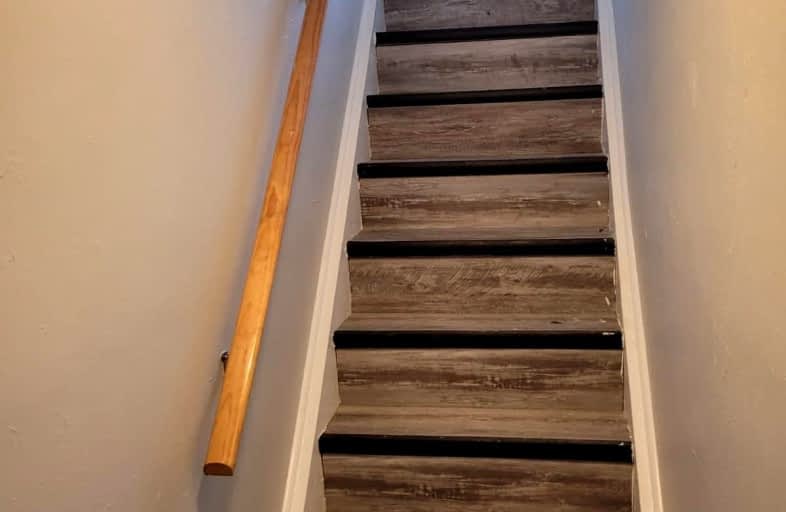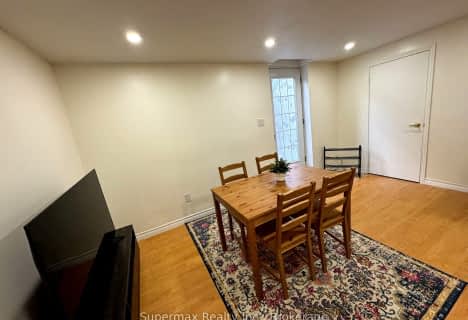Very Walkable
- Most errands can be accomplished on foot.
81
/100
Good Transit
- Some errands can be accomplished by public transportation.
50
/100
Bikeable
- Some errands can be accomplished on bike.
55
/100

Nicholas Wilson Public School
Elementary: Public
1.33 km
Rick Hansen Public School
Elementary: Public
0.87 km
Sir Arthur Carty Separate School
Elementary: Catholic
1.21 km
Ashley Oaks Public School
Elementary: Public
1.37 km
St Anthony Catholic French Immersion School
Elementary: Catholic
0.56 km
White Oaks Public School
Elementary: Public
0.48 km
G A Wheable Secondary School
Secondary: Public
4.67 km
B Davison Secondary School Secondary School
Secondary: Public
5.33 km
Westminster Secondary School
Secondary: Public
5.07 km
London South Collegiate Institute
Secondary: Public
4.50 km
Regina Mundi College
Secondary: Catholic
4.55 km
Sir Wilfrid Laurier Secondary School
Secondary: Public
2.58 km
-
Saturn Playground White Oaks
London ON 0.14km -
White Oaks Optimist Park
560 Bradley Ave, London ON N6E 2L7 0.71km -
Nicholas Wilson Park
ON 1.77km
-
RBC Royal Bank
1105 Wellington Rd, London ON N6E 1V4 0.45km -
CoinFlip Bitcoin ATM
1120 Wellington Rd, London ON N6E 1M2 0.68km -
TD Canada Trust ATM
1420 Ernest Ave, London ON N6E 2H8 0.73km



