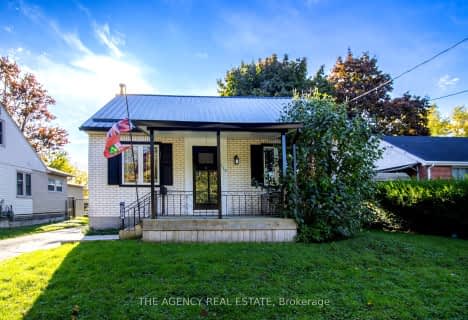
Notre Dame Separate School
Elementary: Catholic
1.43 km
St Paul Separate School
Elementary: Catholic
1.39 km
West Oaks French Immersion Public School
Elementary: Public
1.79 km
Riverside Public School
Elementary: Public
1.53 km
Clara Brenton Public School
Elementary: Public
1.05 km
Wilfrid Jury Public School
Elementary: Public
1.02 km
Westminster Secondary School
Secondary: Public
4.05 km
St. Andre Bessette Secondary School
Secondary: Catholic
3.51 km
St Thomas Aquinas Secondary School
Secondary: Catholic
3.02 km
Oakridge Secondary School
Secondary: Public
1.33 km
Sir Frederick Banting Secondary School
Secondary: Public
1.65 km
Saunders Secondary School
Secondary: Public
4.79 km




