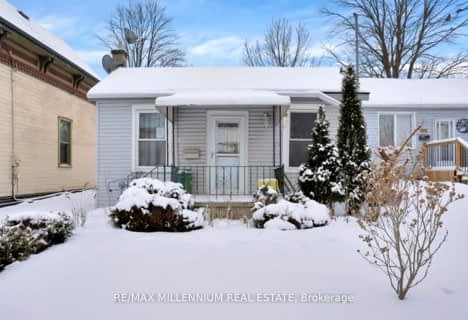
Wortley Road Public School
Elementary: Public
0.30 km
Victoria Public School
Elementary: Public
1.02 km
St Martin
Elementary: Catholic
0.30 km
Tecumseh Public School
Elementary: Public
0.69 km
St. John French Immersion School
Elementary: Catholic
1.67 km
Mountsfield Public School
Elementary: Public
1.24 km
G A Wheable Secondary School
Secondary: Public
2.47 km
Westminster Secondary School
Secondary: Public
2.52 km
London South Collegiate Institute
Secondary: Public
0.57 km
London Central Secondary School
Secondary: Public
2.19 km
Catholic Central High School
Secondary: Catholic
2.17 km
H B Beal Secondary School
Secondary: Public
2.35 km




