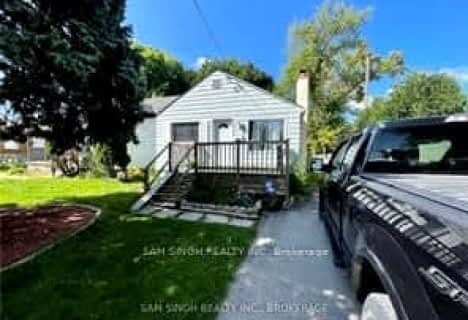
Holy Family Elementary School
Elementary: Catholic
0.48 km
St Robert Separate School
Elementary: Catholic
0.56 km
Bonaventure Meadows Public School
Elementary: Public
1.31 km
Princess AnneFrench Immersion Public School
Elementary: Public
1.59 km
John P Robarts Public School
Elementary: Public
0.51 km
Lord Nelson Public School
Elementary: Public
0.75 km
Robarts Provincial School for the Deaf
Secondary: Provincial
4.38 km
Robarts/Amethyst Demonstration Secondary School
Secondary: Provincial
4.38 km
Thames Valley Alternative Secondary School
Secondary: Public
3.76 km
B Davison Secondary School Secondary School
Secondary: Public
5.13 km
John Paul II Catholic Secondary School
Secondary: Catholic
4.25 km
Clarke Road Secondary School
Secondary: Public
1.07 km


