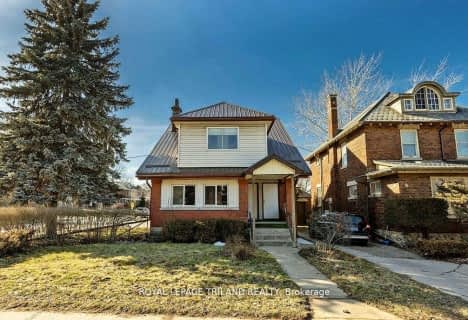Sold on Jan 05, 2024
Note: Property is not currently for sale or for rent.

-
Type: Detached
-
Lot Size: 49.21 x 101.7
-
Age: 31-50 years
-
Taxes: $3,770 per year
-
Days on Site: 30 Days
-
Added: Feb 29, 2024 (1 month on market)
-
Updated:
-
Last Checked: 2 months ago
-
MLS®#: X7975060
-
Listed By: Century 21 first canadian corp. dean soufan inc., brokerage
Welcome to 174 Highview Ave. E. Family friendly neighbourhood, steps from Highland Park featuring trails and an updated playground! Spacious 5 level back split boasting over 2,800 Square Feet of living space with 2 car attached garage, located near Highland Country Club. Features 3+2 bedrooms and an office/den. Lower level family room with wood burning fireplace (cleaned in June 2023 by Safe Home Fireplace Inc.) and a walk-out patio door with access to the backyard. Separate side entrance to granny suite in the lower level makes this a great option for a multi-generational family home. Main kitchen completely renovated in 2019. New Furnace installed in 2022. Roof shingles approximately 8 years old. Newer luxury vinyl plank and tiled floors installed within the last few years. Main bathroom recently updated with a transferable lifetime warranty from Bathfitter on the bathtub and shower walls. 100 amp breaker electrical panel. Lower level includes a cold room. Appliances included (2 x fr
Property Details
Facts for 174 Highview Avenue East, London
Status
Days on Market: 30
Last Status: Sold
Sold Date: Jan 05, 2024
Closed Date: Jan 31, 2024
Expiry Date: Mar 31, 2024
Sold Price: $675,000
Unavailable Date: Jan 05, 2024
Input Date: Dec 06, 2023
Prior LSC: Sold
Property
Status: Sale
Property Type: Detached
Age: 31-50
Area: London
Community: South P
Availability Date: FLEX
Assessment Amount: $258,000
Assessment Year: 2024
Inside
Bedrooms: 5
Bathrooms: 4
Kitchens: 2
Rooms: 17
Air Conditioning: Central Air
Washrooms: 4
Building
Basement: Finished
Basement 2: Full
Exterior: Brick
Exterior: Vinyl Siding
Elevator: N
Parking
Covered Parking Spaces: 2
Total Parking Spaces: 4
Fees
Tax Year: 2023
Tax Legal Description: PARCEL Y-4, SECTION M55 PT BLK Y PLAN M55, PT 8 33R4015 LONDON/W
Taxes: $3,770
Highlights
Feature: Fenced Yard
Feature: Hospital
Land
Cross Street: Wharncliffe Road Sou
Municipality District: London
Fronting On: West
Parcel Number: 084610042
Sewer: Sewers
Lot Depth: 101.7
Lot Frontage: 49.21
Acres: < .50
Zoning: R2-1
Rooms
Room details for 174 Highview Avenue East, London
| Type | Dimensions | Description |
|---|---|---|
| Foyer Main | 1.65 x 2.54 | |
| Living Main | 3.78 x 5.49 | |
| Dining Main | 4.27 x 2.87 | |
| Kitchen Main | 5.87 x 3.48 | |
| Prim Bdrm 2nd | 4.09 x 4.14 | Ensuite Bath |
| Br 2nd | 4.09 x 2.74 | |
| Br 2nd | 3.05 x 3.17 | |
| Family 3rd | 3.78 x 6.15 | Fireplace |
| Br 3rd | 3.96 x 2.87 | |
| Laundry 3rd | 2.31 x 2.13 | |
| Kitchen Upper | 4.39 x 3.66 | |
| Br Upper | 3.35 x 3.96 |
| XXXXXXXX | XXX XX, XXXX |
XXXX XXX XXXX |
$XXX,XXX |
| XXX XX, XXXX |
XXXXXX XXX XXXX |
$XXX,XXX | |
| XXXXXXXX | XXX XX, XXXX |
XXXX XXX XXXX |
$XXX,XXX |
| XXX XX, XXXX |
XXXXXX XXX XXXX |
$XXX,XXX | |
| XXXXXXXX | XXX XX, XXXX |
XXXX XXX XXXX |
$XXX,XXX |
| XXX XX, XXXX |
XXXXXX XXX XXXX |
$XXX,XXX | |
| XXXXXXXX | XXX XX, XXXX |
XXXX XXX XXXX |
$XXX,XXX |
| XXX XX, XXXX |
XXXXXX XXX XXXX |
$XXX,XXX | |
| XXXXXXXX | XXX XX, XXXX |
XXXXXXX XXX XXXX |
|
| XXX XX, XXXX |
XXXXXX XXX XXXX |
$XXX,XXX | |
| XXXXXXXX | XXX XX, XXXX |
XXXXXXX XXX XXXX |
|
| XXX XX, XXXX |
XXXXXX XXX XXXX |
$XXX,XXX |
| XXXXXXXX XXXX | XXX XX, XXXX | $675,000 XXX XXXX |
| XXXXXXXX XXXXXX | XXX XX, XXXX | $699,900 XXX XXXX |
| XXXXXXXX XXXX | XXX XX, XXXX | $168,900 XXX XXXX |
| XXXXXXXX XXXXXX | XXX XX, XXXX | $168,900 XXX XXXX |
| XXXXXXXX XXXX | XXX XX, XXXX | $258,000 XXX XXXX |
| XXXXXXXX XXXXXX | XXX XX, XXXX | $267,900 XXX XXXX |
| XXXXXXXX XXXX | XXX XX, XXXX | $180,000 XXX XXXX |
| XXXXXXXX XXXXXX | XXX XX, XXXX | $184,900 XXX XXXX |
| XXXXXXXX XXXXXXX | XXX XX, XXXX | XXX XXXX |
| XXXXXXXX XXXXXX | XXX XX, XXXX | $194,000 XXX XXXX |
| XXXXXXXX XXXXXXX | XXX XX, XXXX | XXX XXXX |
| XXXXXXXX XXXXXX | XXX XX, XXXX | $194,000 XXX XXXX |

St Jude Separate School
Elementary: CatholicWortley Road Public School
Elementary: PublicArthur Ford Public School
Elementary: PublicSir Isaac Brock Public School
Elementary: PublicCleardale Public School
Elementary: PublicMountsfield Public School
Elementary: PublicG A Wheable Secondary School
Secondary: PublicWestminster Secondary School
Secondary: PublicLondon South Collegiate Institute
Secondary: PublicLondon Central Secondary School
Secondary: PublicCatholic Central High School
Secondary: CatholicSaunders Secondary School
Secondary: Public- 2 bath
- 5 bed
- 2500 sqft
241 Ridout Street South, London, Ontario • N6C 3Y3 • South F
- 3 bath
- 6 bed
- 2500 sqft
- 5 bath
- 5 bed




