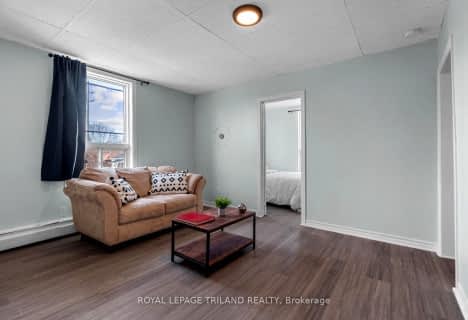
Victoria Public School
Elementary: Public
1.66 km
St Georges Public School
Elementary: Public
1.97 km
University Heights Public School
Elementary: Public
1.47 km
Jeanne-Sauvé Public School
Elementary: Public
0.47 km
Eagle Heights Public School
Elementary: Public
0.64 km
Kensal Park Public School
Elementary: Public
2.18 km
Westminster Secondary School
Secondary: Public
3.33 km
London South Collegiate Institute
Secondary: Public
2.86 km
London Central Secondary School
Secondary: Public
1.86 km
Catholic Central High School
Secondary: Catholic
2.28 km
Sir Frederick Banting Secondary School
Secondary: Public
3.45 km
H B Beal Secondary School
Secondary: Public
2.67 km


