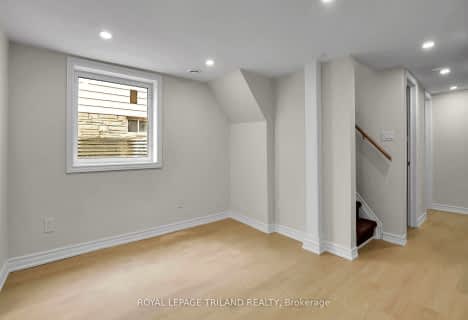Note: Property is not currently for sale or for rent.

-
Type: Detached
-
Style: Bungalow
-
Lease Term: No Data
-
Possession: No Data
-
All Inclusive: No Data
-
Lot Size: 40.1 x 190
-
Age: No Data
-
Days on Site: 63 Days
-
Added: Feb 12, 2024 (2 months on market)
-
Updated:
-
Last Checked: 3 months ago
-
MLS®#: X7759164
-
Listed By: Keller williams lifestyles realty, brokerage
This 3 bedroom upper unit is spacious. Features, a great size Living room, dining room and kitchen area, a full 4pc bathroom. Bedrooms with laminate flooring making this house carpet free. This bungalow has a long driveway that fit 4 vehicles. Located close to shopping mall, bus routes, Victoria Hospital, downtown, elementary school a walking distance, easy access to 401. Plus utilities, smoke free, small pet friendly. Contact for dates fo showings
Property Details
Facts for 177 Helena Avenue, London
Status
Days on Market: 63
Last Status: Leased
Sold Date: May 22, 2019
Closed Date: May 31, 2019
Expiry Date: May 31, 2019
Sold Price: $1,400
Unavailable Date: May 22, 2019
Input Date: Mar 27, 2019
Property
Status: Lease
Property Type: Detached
Style: Bungalow
Area: London
Community: South I
Inside
Bedrooms: 3
Bathrooms: 1
Kitchens: 1
Rooms: 8
Air Conditioning: None
Washrooms: 1
Building
Basement: Finished
Basement 2: Full
Exterior: Brick
Parking
Driveway: Pvt Double
Parking Included: Yes
Covered Parking Spaces: 4
Fees
Tax Legal Description: LOT 125, PLAN 588 LONDON/WESTMINSTER
Highlights
Feature: Hospital
Land
Cross Street: Thompson St East The
Municipality District: London
Fronting On: West
Parcel Number: 083520094
Pool: None
Sewer: Sewers
Lot Depth: 190
Lot Frontage: 40.1
Acres: < .50
Zoning: RES
Rooms
Room details for 177 Helena Avenue, London
| Type | Dimensions | Description |
|---|---|---|
| Dining Main | 1.85 x 2.79 | Laminate |
| Living Main | 3.42 x 5.00 | Laminate |
| Kitchen Main | 2.79 x 3.91 | Laminate |
| Br Main | 3.04 x 3.65 | Laminate |
| Br Main | 3.20 x 3.50 | |
| Br Main | 2.76 x 3.09 | |
| Bathroom Main | - |
| XXXXXXXX | XXX XX, XXXX |
XXXXXX XXX XXXX |
$X,XXX |
| XXX XX, XXXX |
XXXXXX XXX XXXX |
$X,XXX | |
| XXXXXXXX | XXX XX, XXXX |
XXXXXX XXX XXXX |
$X,XXX |
| XXX XX, XXXX |
XXXXXX XXX XXXX |
$X,XXX | |
| XXXXXXXX | XXX XX, XXXX |
XXXX XXX XXXX |
$XXX,XXX |
| XXX XX, XXXX |
XXXXXX XXX XXXX |
$XXX,XXX |
| XXXXXXXX XXXXXX | XXX XX, XXXX | $1,200 XXX XXXX |
| XXXXXXXX XXXXXX | XXX XX, XXXX | $1,200 XXX XXXX |
| XXXXXXXX XXXXXX | XXX XX, XXXX | $1,500 XXX XXXX |
| XXXXXXXX XXXXXX | XXX XX, XXXX | $1,500 XXX XXXX |
| XXXXXXXX XXXX | XXX XX, XXXX | $309,900 XXX XXXX |
| XXXXXXXX XXXXXX | XXX XX, XXXX | $309,900 XXX XXXX |

Holy Rosary Separate School
Elementary: CatholicTrafalgar Public School
Elementary: PublicSt Sebastian Separate School
Elementary: CatholicLester B Pearson School for the Arts
Elementary: PublicC C Carrothers Public School
Elementary: PublicPrincess Elizabeth Public School
Elementary: PublicG A Wheable Secondary School
Secondary: PublicB Davison Secondary School Secondary School
Secondary: PublicLondon South Collegiate Institute
Secondary: PublicSir Wilfrid Laurier Secondary School
Secondary: PublicCatholic Central High School
Secondary: CatholicH B Beal Secondary School
Secondary: Public- 1 bath
- 3 bed
- 700 sqft


