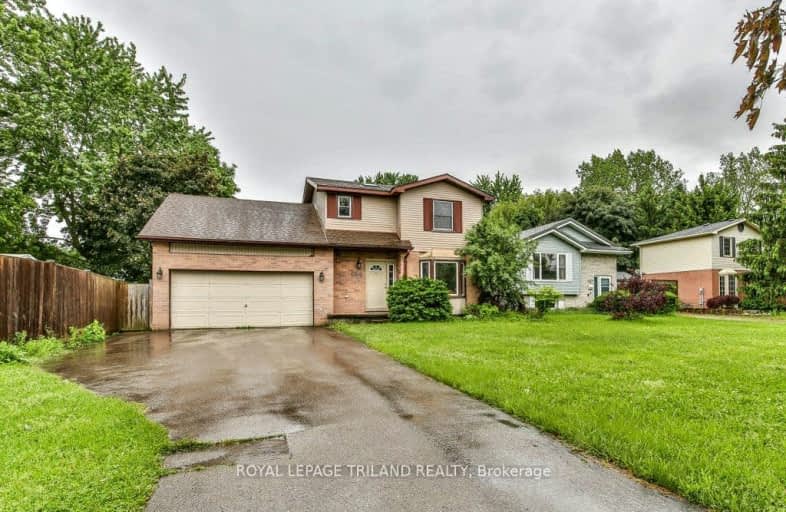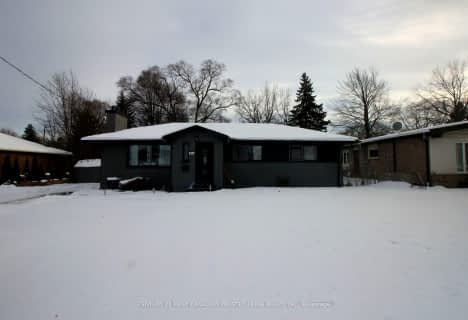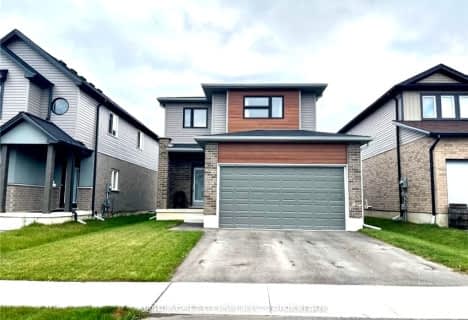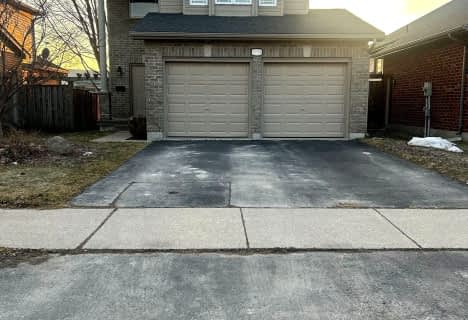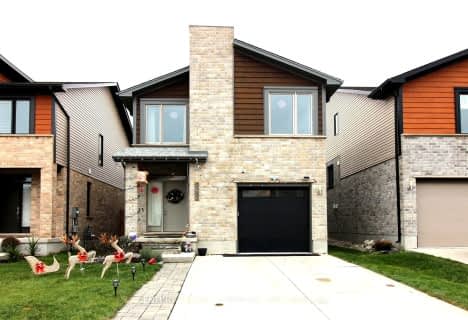Car-Dependent
- Most errands require a car.
48
/100
Some Transit
- Most errands require a car.
40
/100
Somewhat Bikeable
- Most errands require a car.
39
/100

Orchard Park Public School
Elementary: Public
1.98 km
St Paul Separate School
Elementary: Catholic
2.35 km
St Marguerite d'Youville
Elementary: Catholic
0.92 km
Clara Brenton Public School
Elementary: Public
2.11 km
Wilfrid Jury Public School
Elementary: Public
0.88 km
Emily Carr Public School
Elementary: Public
1.17 km
Westminster Secondary School
Secondary: Public
5.51 km
St. Andre Bessette Secondary School
Secondary: Catholic
2.04 km
St Thomas Aquinas Secondary School
Secondary: Catholic
3.66 km
Oakridge Secondary School
Secondary: Public
2.52 km
Sir Frederick Banting Secondary School
Secondary: Public
0.98 km
Saunders Secondary School
Secondary: Public
6.24 km
-
Gainsborough Meadow Park
London ON 0.12km -
Hyde Park Pond
London ON 0.68km -
Hyde Park
London ON 1.11km
-
BMO Bank of Montreal
1225 Wonderland Rd N (at Gainsborough Rd), London ON N6G 2V9 1.11km -
TD Canada Trust ATM
1055 Wonderland Rd N, London ON N6G 2Y9 1.17km -
Localcoin Bitcoin ATM - Hasty Market
260 Blue Forest Dr, London ON N6G 4M2 1.39km
