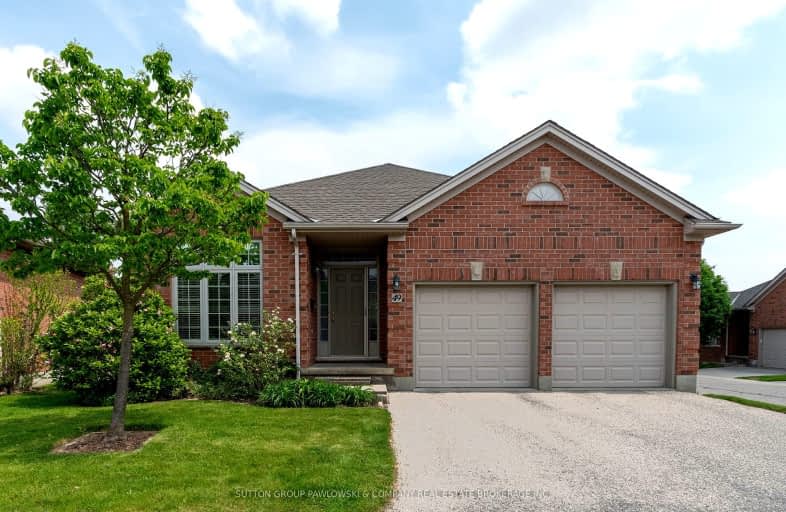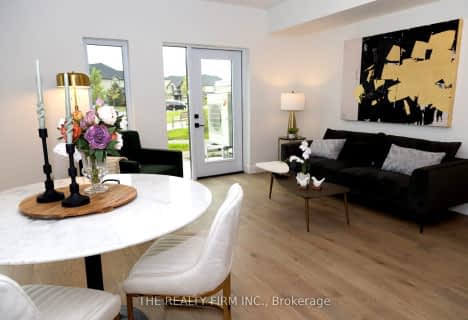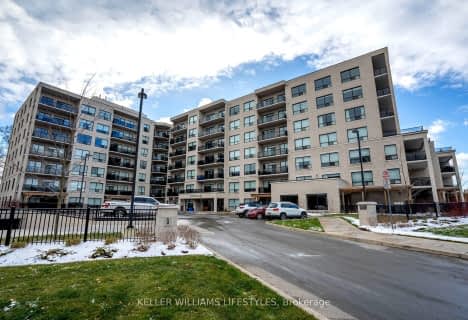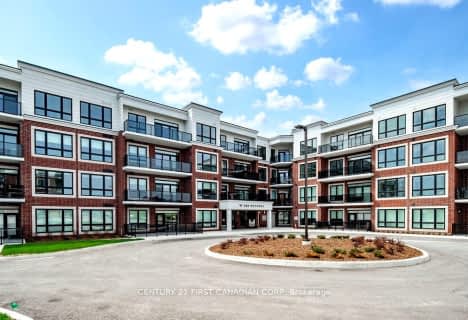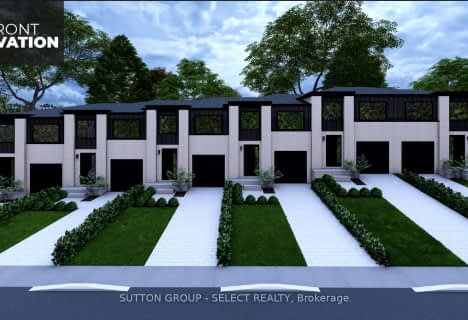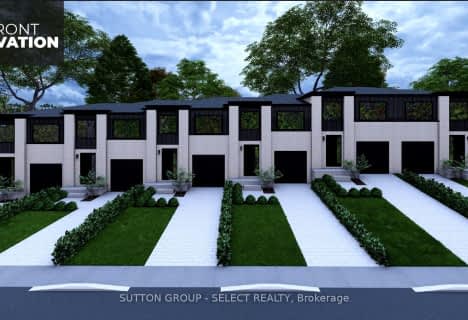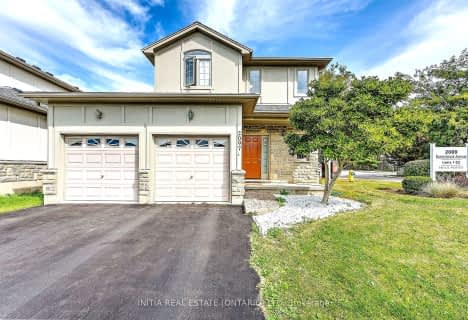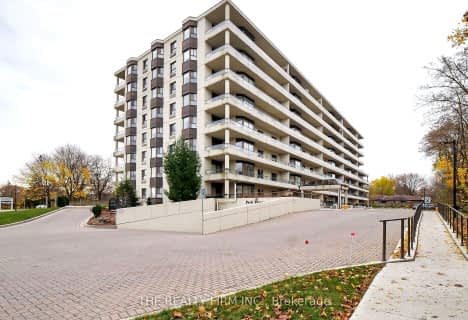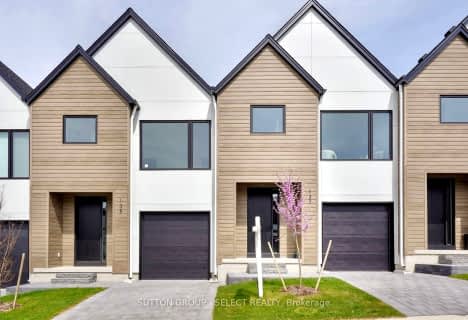Car-Dependent
- Almost all errands require a car.
Some Transit
- Most errands require a car.
Bikeable
- Some errands can be accomplished on bike.

St. Nicholas Senior Separate School
Elementary: CatholicJohn Dearness Public School
Elementary: PublicSt Theresa Separate School
Elementary: CatholicÉcole élémentaire Marie-Curie
Elementary: PublicByron Northview Public School
Elementary: PublicByron Southwood Public School
Elementary: PublicWestminster Secondary School
Secondary: PublicSt. Andre Bessette Secondary School
Secondary: CatholicSt Thomas Aquinas Secondary School
Secondary: CatholicOakridge Secondary School
Secondary: PublicSir Frederick Banting Secondary School
Secondary: PublicSaunders Secondary School
Secondary: Public-
Ironwood Park
London ON 1.99km -
Scenic View Park
Ironwood Rd (at Dogwood Cres.), London ON 2.06km -
Springbank Park
1080 Commissioners Rd W (at Rivers Edge Dr.), London ON N6K 1C3 2.96km
-
TD Bank Financial Group
1260 Commissioners Rd W (Boler), London ON N6K 1C7 1.7km -
RBC Royal Bank
440 Boler Rd (at Baseline Rd.), London ON N6K 4L2 2.24km -
TD Canada Trust ATM
1213 Oxford St W, London ON N6H 1V8 2.4km
- 2 bath
- 2 bed
- 1200 sqft
313-1200 Commissioners Road West, London, Ontario • N6K 0J7 • South K
- 2 bath
- 2 bed
- 1000 sqft
301-1975 Fountain Grass Drive, London, Ontario • N6K 4P9 • South B
- 2 bath
- 3 bed
- 1400 sqft
115-1975 Fountain Grass Drive, London, Ontario • N6K 0M3 • South B
- 2 bath
- 3 bed
- 1200 sqft
502-1180 Commissioners Road West, London, Ontario • N6K 4J2 • South B
