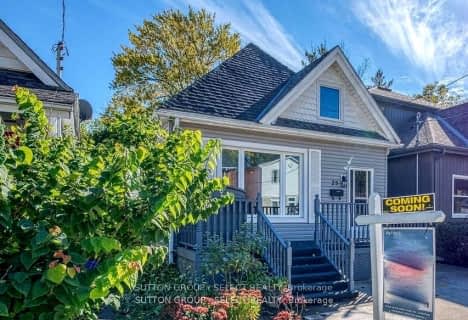
University Heights Public School
Elementary: Public
2.71 km
St. Kateri Separate School
Elementary: Catholic
0.96 km
Stoneybrook Public School
Elementary: Public
1.37 km
Masonville Public School
Elementary: Public
0.79 km
St Catherine of Siena
Elementary: Catholic
1.55 km
Jack Chambers Public School
Elementary: Public
1.64 km
École secondaire Gabriel-Dumont
Secondary: Public
3.62 km
École secondaire catholique École secondaire Monseigneur-Bruyère
Secondary: Catholic
3.60 km
Mother Teresa Catholic Secondary School
Secondary: Catholic
3.58 km
Medway High School
Secondary: Public
3.40 km
Sir Frederick Banting Secondary School
Secondary: Public
3.24 km
A B Lucas Secondary School
Secondary: Public
2.64 km

