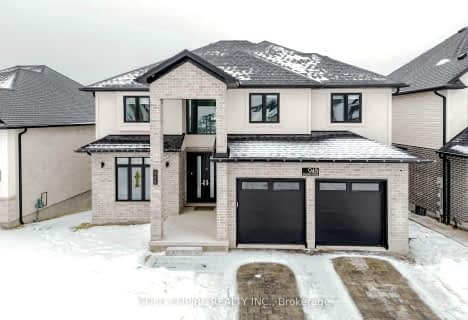
St George Separate School
Elementary: Catholic
1.37 km
St Paul Separate School
Elementary: Catholic
1.19 km
John Dearness Public School
Elementary: Public
0.86 km
West Oaks French Immersion Public School
Elementary: Public
0.74 km
École élémentaire Marie-Curie
Elementary: Public
1.05 km
Clara Brenton Public School
Elementary: Public
1.47 km
Westminster Secondary School
Secondary: Public
3.64 km
St. Andre Bessette Secondary School
Secondary: Catholic
5.35 km
St Thomas Aquinas Secondary School
Secondary: Catholic
1.20 km
Oakridge Secondary School
Secondary: Public
1.13 km
Sir Frederick Banting Secondary School
Secondary: Public
4.07 km
Saunders Secondary School
Secondary: Public
3.34 km



