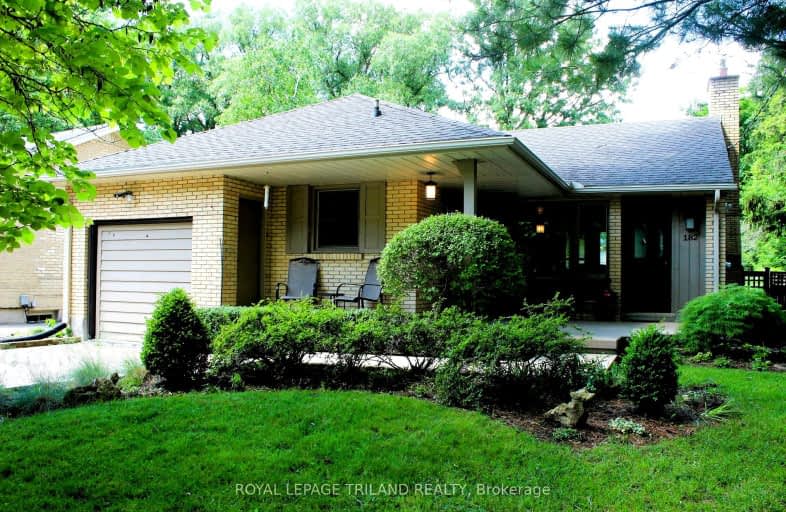Somewhat Walkable
- Some errands can be accomplished on foot.
60
/100
Some Transit
- Most errands require a car.
47
/100
Bikeable
- Some errands can be accomplished on bike.
65
/100

Wortley Road Public School
Elementary: Public
0.59 km
Victoria Public School
Elementary: Public
1.65 km
St Martin
Elementary: Catholic
1.00 km
Tecumseh Public School
Elementary: Public
1.05 km
Sir George Etienne Cartier Public School
Elementary: Public
1.49 km
Mountsfield Public School
Elementary: Public
0.52 km
G A Wheable Secondary School
Secondary: Public
2.63 km
Westminster Secondary School
Secondary: Public
2.32 km
London South Collegiate Institute
Secondary: Public
0.98 km
London Central Secondary School
Secondary: Public
3.04 km
Catholic Central High School
Secondary: Catholic
2.97 km
H B Beal Secondary School
Secondary: Public
3.09 km
-
Tecumseh School Playground
London ON 0.99km -
Basil Grover Park
London ON 1.09km -
Grand Wood Park
1.48km
-
BMO Bank of Montreal
457 Wharncliffe Rd S (btwn Centre St & Base Line Rd W), London ON N6J 2M8 1.02km -
TD Bank Financial Group
191 Wortley Rd (Elmwood Ave), London ON N6C 3P8 1.05km -
TD Canada Trust Branch and ATM
191 Wortley Rd, London ON N6C 3P8 1.06km














