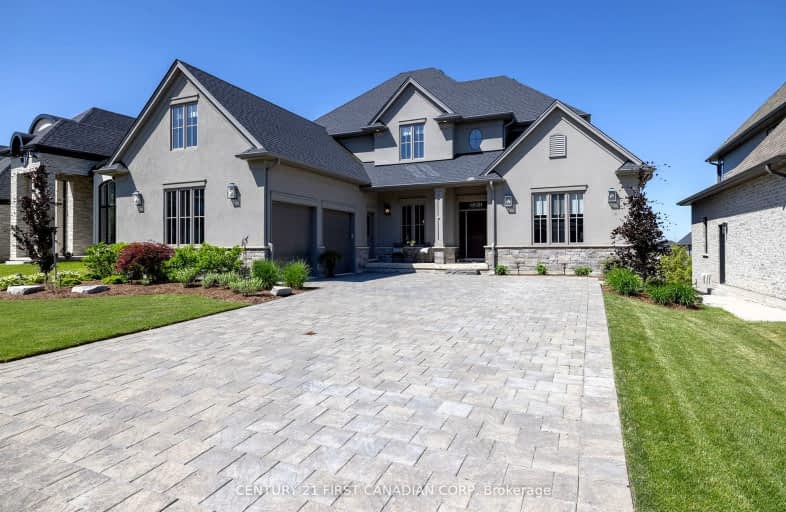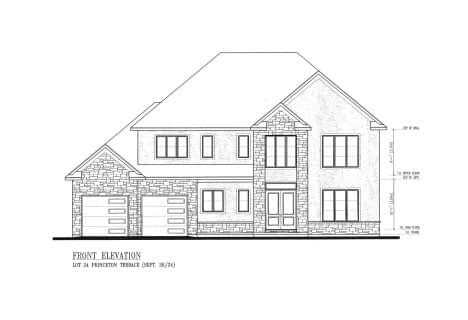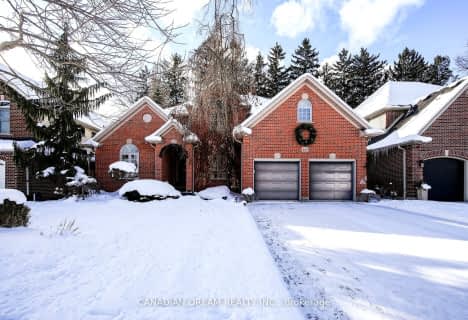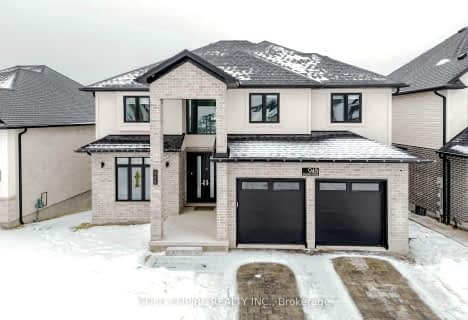Car-Dependent
- Almost all errands require a car.
18
/100
Some Transit
- Most errands require a car.
29
/100
Somewhat Bikeable
- Most errands require a car.
34
/100

St George Separate School
Elementary: Catholic
2.47 km
St. Nicholas Senior Separate School
Elementary: Catholic
1.06 km
John Dearness Public School
Elementary: Public
2.15 km
St Theresa Separate School
Elementary: Catholic
1.94 km
Byron Northview Public School
Elementary: Public
1.44 km
Byron Southwood Public School
Elementary: Public
2.12 km
Westminster Secondary School
Secondary: Public
6.42 km
St. Andre Bessette Secondary School
Secondary: Catholic
6.47 km
St Thomas Aquinas Secondary School
Secondary: Catholic
1.97 km
Oakridge Secondary School
Secondary: Public
3.85 km
Sir Frederick Banting Secondary School
Secondary: Public
6.22 km
Saunders Secondary School
Secondary: Public
5.50 km
-
Scenic View Park
Ironwood Rd (at Dogwood Cres.), London ON 1.59km -
Griffith Street Park
Ontario 2.11km -
Springbank Park
1080 Commissioners Rd W (at Rivers Edge Dr.), London ON N6K 1C3 3.23km
-
TD Bank Financial Group
1260 Commissioners Rd W (Boler), London ON N6K 1C7 1.93km -
TD Canada Trust ATM
1260 Commissioners Rd W, London ON N6K 1C7 1.93km -
RBC Royal Bank
440 Boler Rd (at Baseline Rd.), London ON N6K 4L2 2.25km














