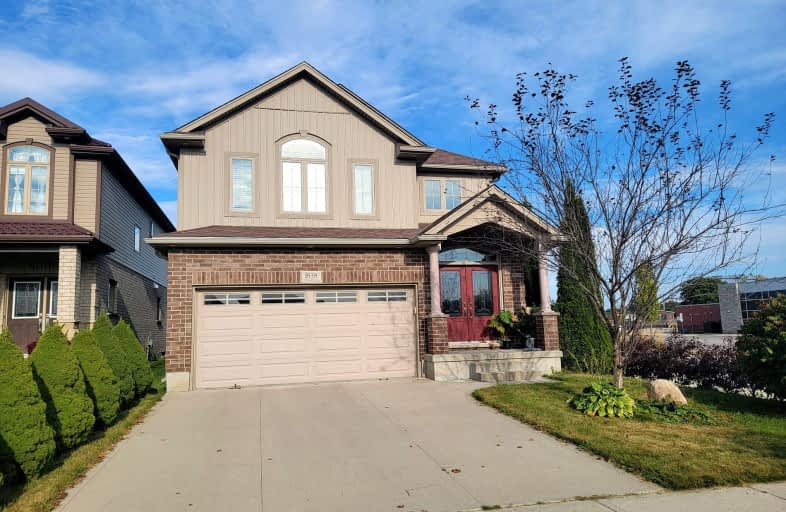Car-Dependent
- Almost all errands require a car.
11
/100
Minimal Transit
- Almost all errands require a car.
24
/100
Somewhat Bikeable
- Most errands require a car.
48
/100

Cedar Hollow Public School
Elementary: Public
0.08 km
St Anne's Separate School
Elementary: Catholic
2.53 km
École élémentaire catholique Ste-Jeanne-d'Arc
Elementary: Catholic
2.26 km
Hillcrest Public School
Elementary: Public
2.58 km
Chippewa Public School
Elementary: Public
2.19 km
Northridge Public School
Elementary: Public
1.94 km
Robarts Provincial School for the Deaf
Secondary: Provincial
3.49 km
Robarts/Amethyst Demonstration Secondary School
Secondary: Provincial
3.49 km
École secondaire Gabriel-Dumont
Secondary: Public
3.54 km
École secondaire catholique École secondaire Monseigneur-Bruyère
Secondary: Catholic
3.55 km
Montcalm Secondary School
Secondary: Public
2.18 km
John Paul II Catholic Secondary School
Secondary: Catholic
3.74 km
-
The Great Escape
1295 Highbury Ave N, London ON N5Y 5L3 2.58km -
Wenige Park
2.65km -
Constitution Park
735 Grenfell Dr, London ON N5X 2C4 2.77km
-
Bitcoin Depot - Bitcoin ATM
1878 Highbury Ave N, London ON N5X 4A6 1.1km -
BMO Bank of Montreal
1505 Highbury Ave N, London ON N5Y 0A9 1.56km -
CIBC
1885 Huron St, London ON N5V 3A5 2.74km






