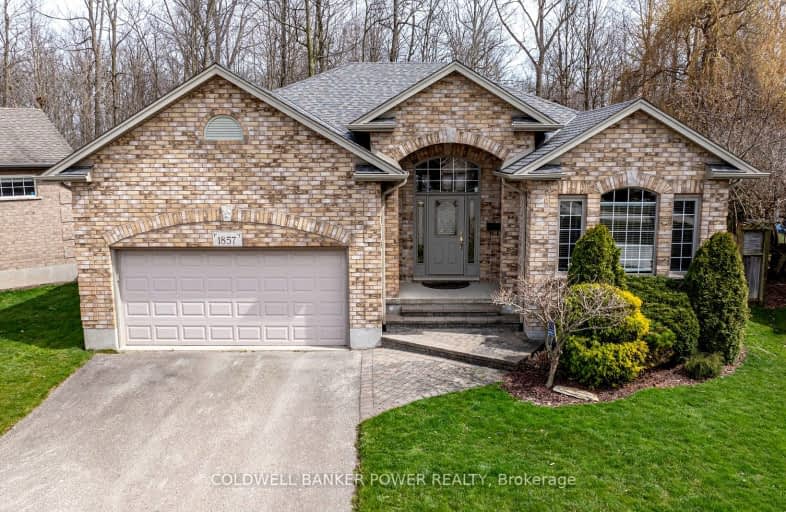
Video Tour
Somewhat Walkable
- Some errands can be accomplished on foot.
56
/100
Some Transit
- Most errands require a car.
38
/100
Somewhat Bikeable
- Most errands require a car.
48
/100

Sir Arthur Currie Public School
Elementary: Public
2.00 km
St Paul Separate School
Elementary: Catholic
3.23 km
St Marguerite d'Youville
Elementary: Catholic
0.35 km
Clara Brenton Public School
Elementary: Public
3.06 km
Wilfrid Jury Public School
Elementary: Public
1.93 km
Emily Carr Public School
Elementary: Public
1.05 km
Westminster Secondary School
Secondary: Public
6.63 km
St. Andre Bessette Secondary School
Secondary: Catholic
0.97 km
St Thomas Aquinas Secondary School
Secondary: Catholic
4.25 km
Oakridge Secondary School
Secondary: Public
3.48 km
Medway High School
Secondary: Public
5.76 km
Sir Frederick Banting Secondary School
Secondary: Public
1.73 km
-
Jaycee Park
London ON 1.12km -
Kidscape
London ON 1.06km -
Active Playground Equipment Inc
London ON 1.09km
-
Scotiabank
131 Queen St E, London ON N6G 0A4 1.05km -
Localcoin Bitcoin ATM - Esso on the Run
1509 Fanshawe Park Rd W, London ON N6H 5L3 1.32km -
BMO Bank of Montreal
1225 Wonderland Rd N (at Gainsborough Rd), London ON N6G 2V9 1.68km












