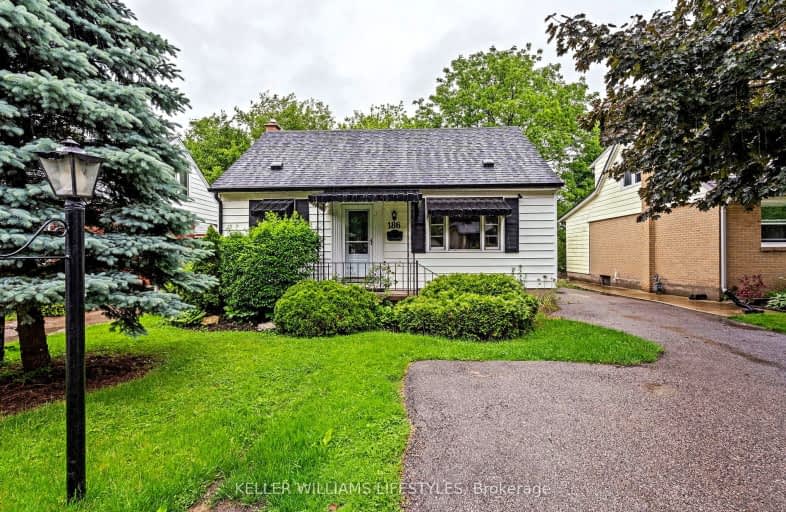Somewhat Walkable
- Some errands can be accomplished on foot.
54
/100
Some Transit
- Most errands require a car.
45
/100
Bikeable
- Some errands can be accomplished on bike.
56
/100

Victoria Public School
Elementary: Public
1.14 km
École élémentaire catholique Frère André
Elementary: Catholic
1.13 km
Jeanne-Sauvé Public School
Elementary: Public
2.18 km
Woodland Heights Public School
Elementary: Public
1.25 km
Eagle Heights Public School
Elementary: Public
1.66 km
Kensal Park Public School
Elementary: Public
0.45 km
Westminster Secondary School
Secondary: Public
1.62 km
London South Collegiate Institute
Secondary: Public
2.67 km
London Central Secondary School
Secondary: Public
3.05 km
Oakridge Secondary School
Secondary: Public
3.16 km
Catholic Central High School
Secondary: Catholic
3.32 km
Saunders Secondary School
Secondary: Public
3.27 km
-
Greenway Park
ON 1.1km -
Riverside Park
628 Riverside Dr (Riverside Drive & Wonderland Rd N), London ON 1.58km -
Wonderland Gardens
1.59km
-
Scotiabank
390 Springbank Dr (Kernohan Pkwy.), London ON N6J 1G9 0.74km -
Bitcoin Depot - Bitcoin ATM
324 Wharncliffe Rd S, London ON N6J 2L7 1.38km -
Bmo
534 Oxford St W, London ON N6H 1T5 1.77km














