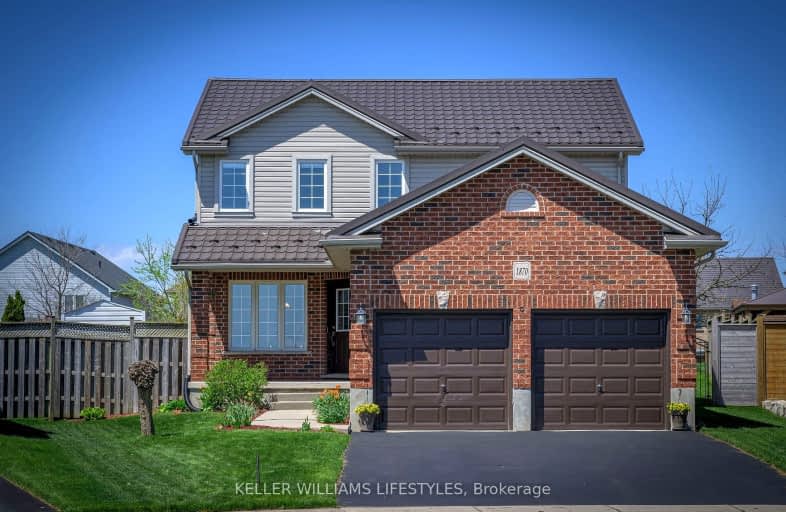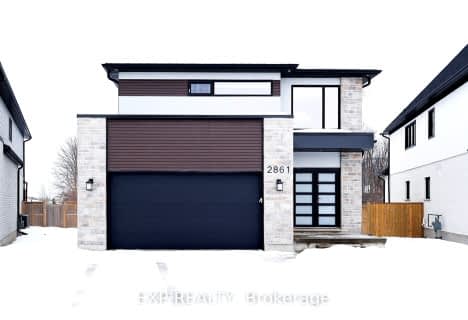Somewhat Walkable
- Some errands can be accomplished on foot.
64
/100
Some Transit
- Most errands require a car.
33
/100
Somewhat Bikeable
- Most errands require a car.
47
/100

Sir Arthur Currie Public School
Elementary: Public
2.19 km
St Paul Separate School
Elementary: Catholic
3.07 km
St Marguerite d'Youville
Elementary: Catholic
0.48 km
Clara Brenton Public School
Elementary: Public
2.91 km
Wilfrid Jury Public School
Elementary: Public
1.91 km
Emily Carr Public School
Elementary: Public
1.20 km
Westminster Secondary School
Secondary: Public
6.54 km
St. Andre Bessette Secondary School
Secondary: Catholic
1.14 km
St Thomas Aquinas Secondary School
Secondary: Catholic
4.05 km
Oakridge Secondary School
Secondary: Public
3.32 km
Medway High School
Secondary: Public
5.97 km
Sir Frederick Banting Secondary School
Secondary: Public
1.78 km
-
Northwest Optimist Park
Ontario 1.07km -
Active Playground Equipment Inc
London ON 1.04km -
Jaycee Park
London ON 1.33km
-
RBC Royal Bank
1265 Fanshawe Park Rd W (Hyde Park Rd), London ON N6G 0G4 0.97km -
TD Bank Financial Group
1509 Fanshawe Park Rd W, London ON N6H 5L3 1.3km -
BMO Bank of Montreal
1225 Wonderland Rd N (at Gainsborough Rd), London ON N6G 2V9 1.76km














