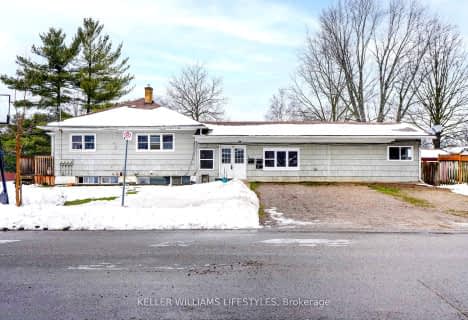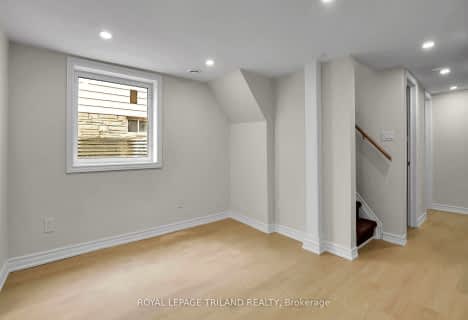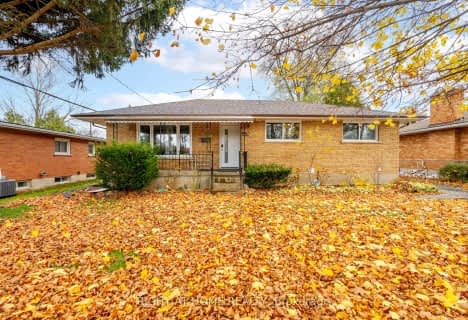Somewhat Walkable
- Some errands can be accomplished on foot.
Some Transit
- Most errands require a car.
Bikeable
- Some errands can be accomplished on bike.

Holy Rosary Separate School
Elementary: CatholicAberdeen Public School
Elementary: PublicLester B Pearson School for the Arts
Elementary: PublicC C Carrothers Public School
Elementary: PublicSt. John French Immersion School
Elementary: CatholicPrincess Elizabeth Public School
Elementary: PublicG A Wheable Secondary School
Secondary: PublicB Davison Secondary School Secondary School
Secondary: PublicLondon South Collegiate Institute
Secondary: PublicSir Wilfrid Laurier Secondary School
Secondary: PublicCatholic Central High School
Secondary: CatholicH B Beal Secondary School
Secondary: Public-
Rowntree Park
ON 0.56km -
Watson Park
1.08km -
Caesar Dog Park
London ON 1.34km
-
BMO Bank of Montreal
463 Wellington Rd, London ON N6C 4P9 1.27km -
BMO Bank of Montreal
395 Wellington Rd, London ON N6C 5Z6 1.29km -
BMO Bank of Montreal
295 Rectory St, London ON N5Z 0A3 1.86km
- 1 bath
- 3 bed
- 700 sqft
Main -228 King Edward Avenue, London South, Ontario • N5Z 3T7 • South J












