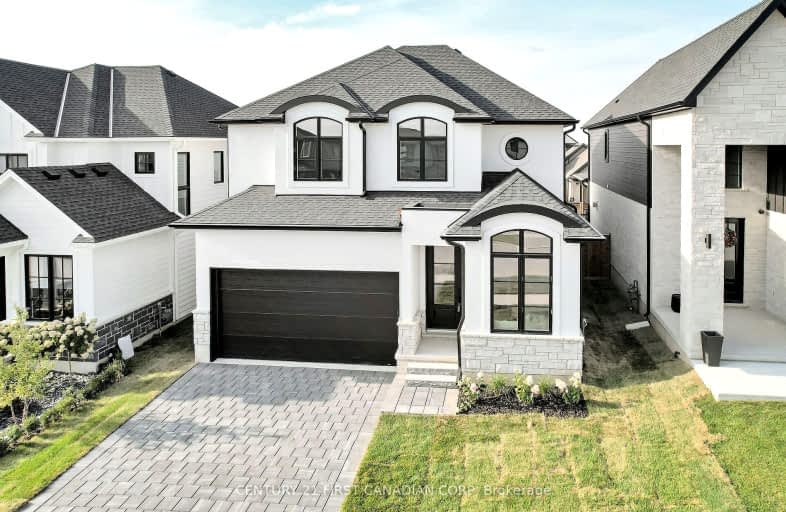Car-Dependent
- Almost all errands require a car.
11
/100
Some Transit
- Most errands require a car.
25
/100
Somewhat Bikeable
- Almost all errands require a car.
23
/100

St George Separate School
Elementary: Catholic
2.48 km
St. Nicholas Senior Separate School
Elementary: Catholic
1.35 km
John Dearness Public School
Elementary: Public
2.31 km
St Theresa Separate School
Elementary: Catholic
1.76 km
Byron Northview Public School
Elementary: Public
1.55 km
Byron Southwood Public School
Elementary: Public
2.02 km
Westminster Secondary School
Secondary: Public
6.47 km
St. Andre Bessette Secondary School
Secondary: Catholic
6.81 km
St Thomas Aquinas Secondary School
Secondary: Catholic
2.20 km
Oakridge Secondary School
Secondary: Public
4.07 km
Sir Frederick Banting Secondary School
Secondary: Public
6.52 km
Saunders Secondary School
Secondary: Public
5.47 km
-
Scenic View Park
Ironwood Rd (at Dogwood Cres.), London ON 1.32km -
Ironwood Park
London ON 1.37km -
Griffith Street Park
Ontario 1.93km
-
TD Canada Trust ATM
1260 Commissioners Rd W, London ON N6K 1C7 1.99km -
TD Canada Trust ATM
3030 Colonel Talbot Rd, London ON N6P 0B3 4.09km -
TD Canada Trust Branch and ATM
3030 Colonel Talbot Rd, London ON N6P 0B3 4.09km














