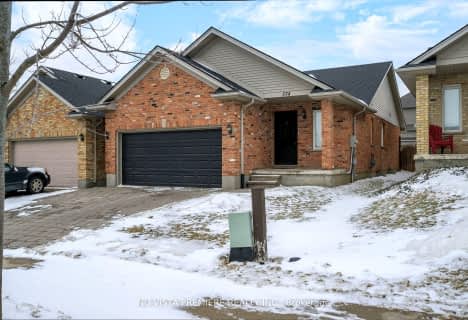Somewhat Walkable
- Some errands can be accomplished on foot.
60
/100
Good Transit
- Some errands can be accomplished by public transportation.
50
/100
Somewhat Bikeable
- Most errands require a car.
44
/100

St. Kateri Separate School
Elementary: Catholic
2.04 km
Centennial Central School
Elementary: Public
3.12 km
Stoneybrook Public School
Elementary: Public
2.03 km
Masonville Public School
Elementary: Public
0.86 km
St Catherine of Siena
Elementary: Catholic
0.43 km
Jack Chambers Public School
Elementary: Public
1.34 km
École secondaire catholique École secondaire Monseigneur-Bruyère
Secondary: Catholic
4.75 km
St. Andre Bessette Secondary School
Secondary: Catholic
4.02 km
Mother Teresa Catholic Secondary School
Secondary: Catholic
3.25 km
Medway High School
Secondary: Public
2.00 km
Sir Frederick Banting Secondary School
Secondary: Public
3.81 km
A B Lucas Secondary School
Secondary: Public
3.14 km
-
TD Green Energy Park
Hillview Blvd, London ON 0.97km -
Kirkton-Woodham Community Centre
70497 164 Rd, Kirkton ON N0K 1K0 1.15km -
Weldon Park
St John's Dr, Arva ON 1.72km
-
President's Choice Financial Pavilion and ATM
1740 Richmond St, London ON N5X 4E9 0.64km -
TD Canada Trust Branch and ATM
2165 Richmond St, London ON N6G 3V9 0.65km -
RBC Royal Bank
96 Fanshawe Park Rd E (at North Centre Rd.), London ON N5X 4C5 0.85km











