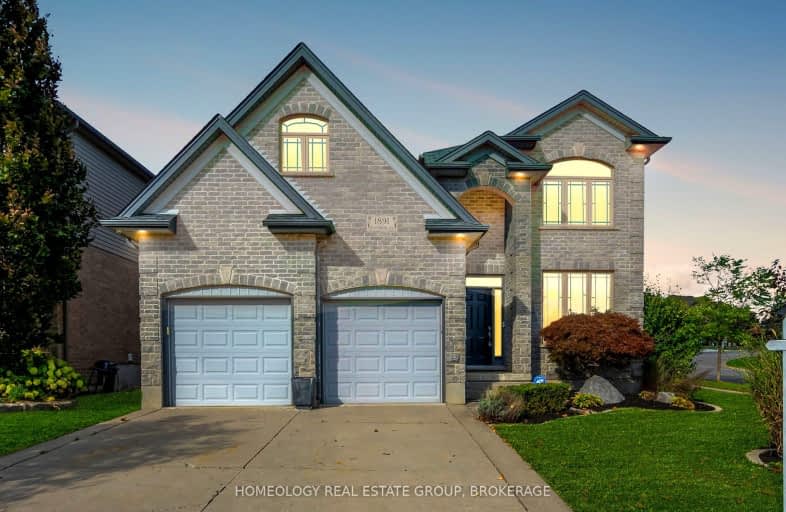Car-Dependent
- Most errands require a car.
29
/100
Some Transit
- Most errands require a car.
45
/100
Somewhat Bikeable
- Most errands require a car.
28
/100

Notre Dame Separate School
Elementary: Catholic
1.63 km
St Paul Separate School
Elementary: Catholic
1.19 km
West Oaks French Immersion Public School
Elementary: Public
1.74 km
Riverside Public School
Elementary: Public
1.64 km
Clara Brenton Public School
Elementary: Public
0.88 km
Wilfrid Jury Public School
Elementary: Public
1.12 km
Westminster Secondary School
Secondary: Public
4.31 km
St. Andre Bessette Secondary School
Secondary: Catholic
3.32 km
St Thomas Aquinas Secondary School
Secondary: Catholic
2.77 km
Oakridge Secondary School
Secondary: Public
1.25 km
Sir Frederick Banting Secondary School
Secondary: Public
1.72 km
Saunders Secondary School
Secondary: Public
4.93 km
-
Whetherfield Park
0.33km -
Beaverbrook Woods Park
London ON 0.98km -
Hyde Park
London ON 1.04km
-
BMO Bank of Montreal
1375 Beaverbrook Ave, London ON N6H 0J1 1.27km -
BMO Bank of Montreal
1182 Oxford St W (at Hyde Park Rd), London ON N6H 4N2 1.58km -
Kirk Harnett - TD Mobile Mortgage Specialist
1213 Oxford St W, London ON N6H 1V8 1.71km














