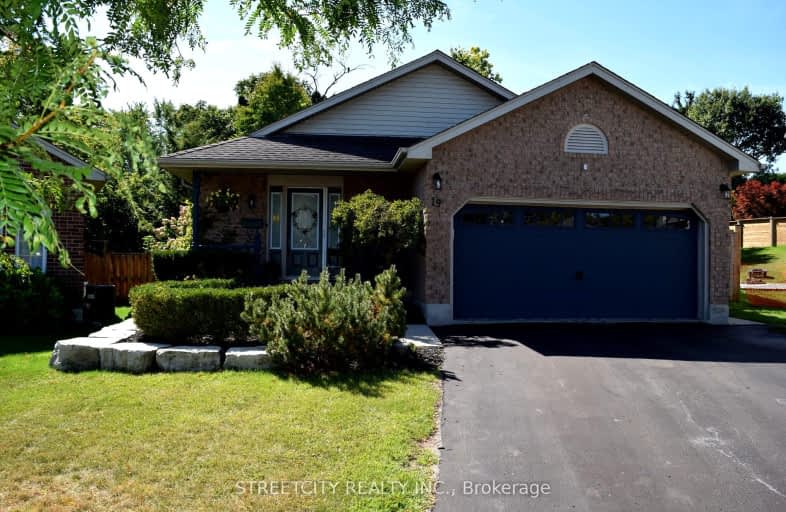
3D Walkthrough
Very Walkable
- Most errands can be accomplished on foot.
72
/100
Good Transit
- Some errands can be accomplished by public transportation.
51
/100
Very Bikeable
- Most errands can be accomplished on bike.
74
/100

St Thomas More Separate School
Elementary: Catholic
2.20 km
Notre Dame Separate School
Elementary: Catholic
0.87 km
Riverside Public School
Elementary: Public
1.22 km
Woodland Heights Public School
Elementary: Public
1.64 km
Eagle Heights Public School
Elementary: Public
1.63 km
Kensal Park Public School
Elementary: Public
1.52 km
Westminster Secondary School
Secondary: Public
2.59 km
St Thomas Aquinas Secondary School
Secondary: Catholic
3.69 km
London Central Secondary School
Secondary: Public
3.95 km
Oakridge Secondary School
Secondary: Public
1.85 km
Sir Frederick Banting Secondary School
Secondary: Public
2.77 km
Saunders Secondary School
Secondary: Public
3.70 km













