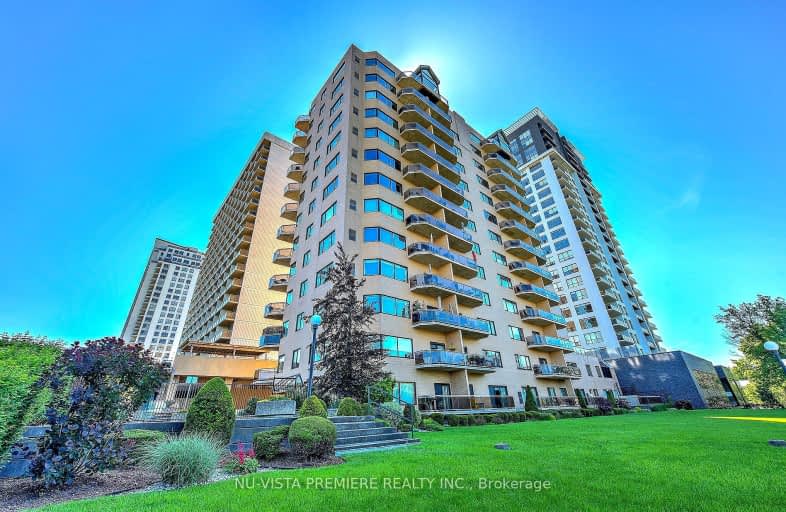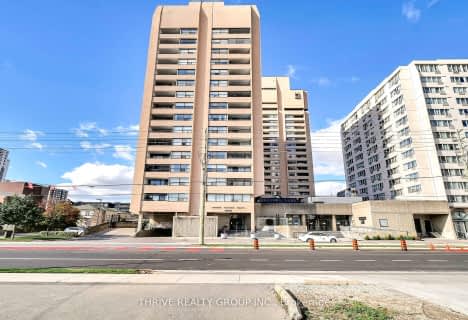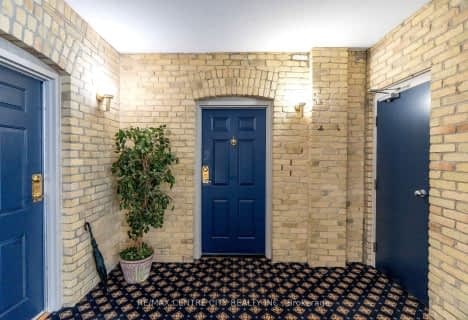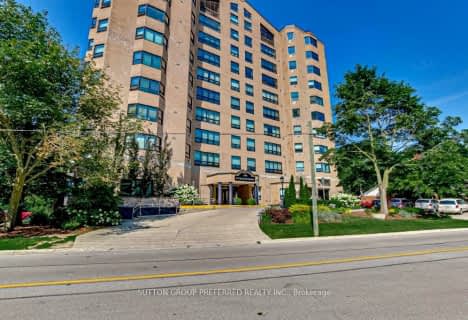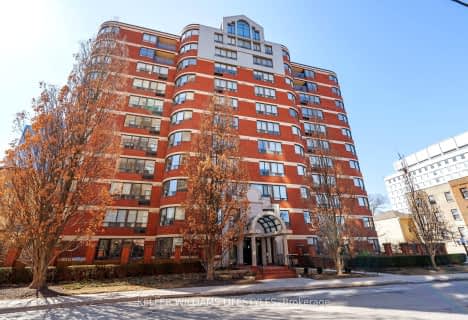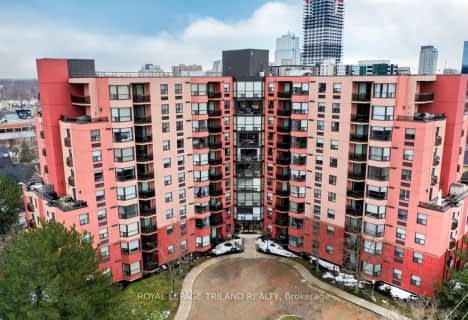Walker's Paradise
- Daily errands do not require a car.
96
/100
Good Transit
- Some errands can be accomplished by public transportation.
68
/100
Very Bikeable
- Most errands can be accomplished on bike.
84
/100

Wortley Road Public School
Elementary: Public
1.60 km
Victoria Public School
Elementary: Public
0.98 km
St Martin
Elementary: Catholic
1.22 km
Tecumseh Public School
Elementary: Public
1.68 km
Lord Roberts Public School
Elementary: Public
1.72 km
Jeanne-Sauvé Public School
Elementary: Public
1.32 km
B Davison Secondary School Secondary School
Secondary: Public
2.86 km
Westminster Secondary School
Secondary: Public
3.07 km
London South Collegiate Institute
Secondary: Public
1.61 km
London Central Secondary School
Secondary: Public
1.21 km
Catholic Central High School
Secondary: Catholic
1.45 km
H B Beal Secondary School
Secondary: Public
1.80 km
-
Ivey Park
331 Thames St (at King St.), London ON N6A 1B8 0.1km -
Downtown Splash Pad
1 Dundas St, London ON N6A 2P1 0.1km -
Mitchell A. Baran Park
London ON 0.36km
-
Altrua Financial
151B York St, London ON N6A 1A8 0.39km -
TD Bank Financial Group
220 Dundas St, London ON N6A 1H3 0.74km -
CIBC
355 Wellington St (in Citi Plaza), London ON N6A 3N7 0.87km
More about this building
View 19 King Street, London