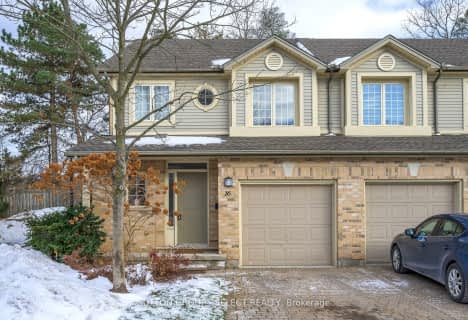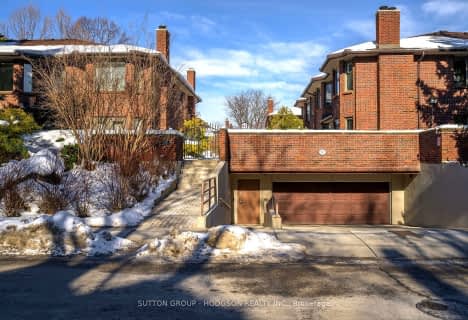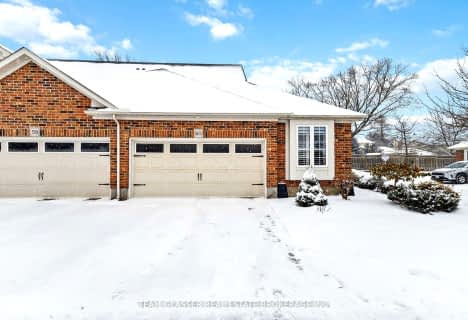Walker's Paradise
- Daily errands do not require a car.
Good Transit
- Some errands can be accomplished by public transportation.
Very Bikeable
- Most errands can be accomplished on bike.

Wortley Road Public School
Elementary: PublicVictoria Public School
Elementary: PublicSt Martin
Elementary: CatholicTecumseh Public School
Elementary: PublicLord Roberts Public School
Elementary: PublicJeanne-Sauvé Public School
Elementary: PublicB Davison Secondary School Secondary School
Secondary: PublicWestminster Secondary School
Secondary: PublicLondon South Collegiate Institute
Secondary: PublicLondon Central Secondary School
Secondary: PublicCatholic Central High School
Secondary: CatholicH B Beal Secondary School
Secondary: Public-
Ivey Park
331 Thames St (at King St.), London ON N6A 1B8 0.1km -
Downtown Splash Pad
1 Dundas St, London ON N6A 2P1 0.1km -
Mitchell A. Baran Park
London ON 0.36km
-
Altrua Financial
151B York St, London ON N6A 1A8 0.39km -
TD Bank Financial Group
220 Dundas St, London ON N6A 1H3 0.74km -
CIBC
355 Wellington St (in Citi Plaza), London ON N6A 3N7 0.87km
More about this building
View 19 King Street, London- 3 bath
- 2 bed
- 1000 sqft
60-464 Commissioners Road West, London, Ontario • N6J 0A2 • South N










