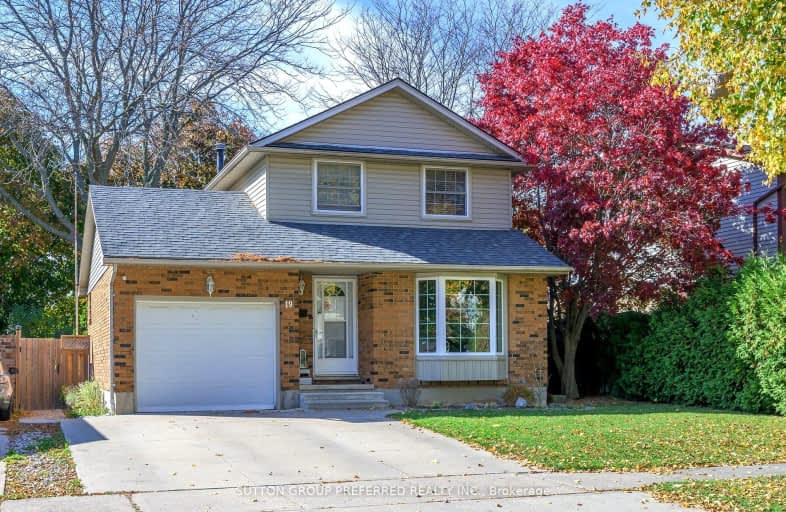
3D Walkthrough
Car-Dependent
- Most errands require a car.
46
/100
Some Transit
- Most errands require a car.
45
/100
Somewhat Bikeable
- Most errands require a car.
46
/100

Arthur Stringer Public School
Elementary: Public
1.52 km
St Sebastian Separate School
Elementary: Catholic
1.67 km
École élémentaire catholique Saint-Jean-de-Brébeuf
Elementary: Catholic
1.27 km
C C Carrothers Public School
Elementary: Public
1.70 km
St Francis School
Elementary: Catholic
1.87 km
Glen Cairn Public School
Elementary: Public
1.10 km
G A Wheable Secondary School
Secondary: Public
2.98 km
Thames Valley Alternative Secondary School
Secondary: Public
4.83 km
B Davison Secondary School Secondary School
Secondary: Public
3.44 km
London South Collegiate Institute
Secondary: Public
4.51 km
Sir Wilfrid Laurier Secondary School
Secondary: Public
1.54 km
Clarke Road Secondary School
Secondary: Public
5.22 km













