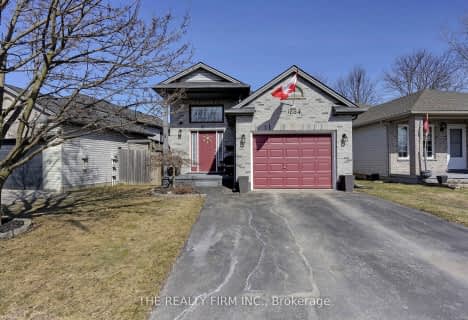
Holy Family Elementary School
Elementary: Catholic
1.01 km
St Robert Separate School
Elementary: Catholic
0.46 km
Bonaventure Meadows Public School
Elementary: Public
1.01 km
Princess AnneFrench Immersion Public School
Elementary: Public
1.53 km
John P Robarts Public School
Elementary: Public
1.05 km
Lord Nelson Public School
Elementary: Public
0.27 km
Robarts Provincial School for the Deaf
Secondary: Provincial
3.94 km
Robarts/Amethyst Demonstration Secondary School
Secondary: Provincial
3.94 km
Thames Valley Alternative Secondary School
Secondary: Public
3.51 km
Montcalm Secondary School
Secondary: Public
5.14 km
John Paul II Catholic Secondary School
Secondary: Catholic
3.82 km
Clarke Road Secondary School
Secondary: Public
0.64 km











