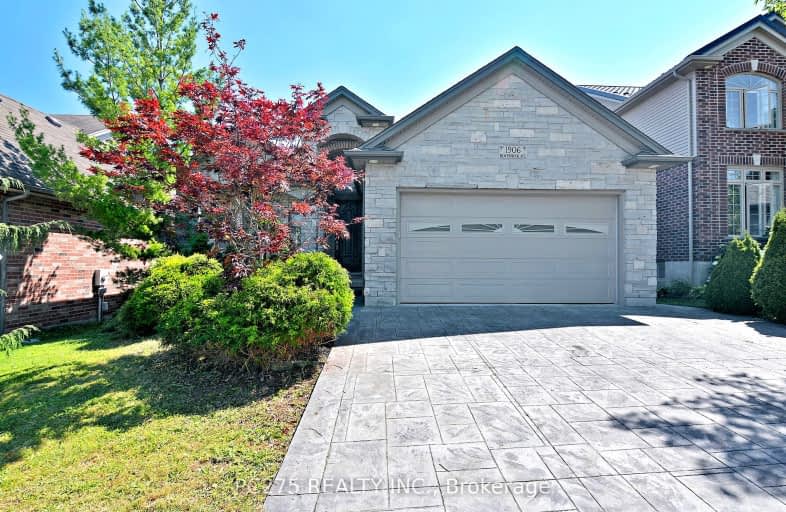Car-Dependent
- Most errands require a car.
29
/100
Some Transit
- Most errands require a car.
44
/100
Somewhat Bikeable
- Most errands require a car.
28
/100

Notre Dame Separate School
Elementary: Catholic
1.61 km
St Paul Separate School
Elementary: Catholic
1.14 km
West Oaks French Immersion Public School
Elementary: Public
1.70 km
Riverside Public School
Elementary: Public
1.62 km
Clara Brenton Public School
Elementary: Public
0.82 km
Wilfrid Jury Public School
Elementary: Public
1.18 km
Westminster Secondary School
Secondary: Public
4.30 km
St. Andre Bessette Secondary School
Secondary: Catholic
3.35 km
St Thomas Aquinas Secondary School
Secondary: Catholic
2.71 km
Oakridge Secondary School
Secondary: Public
1.20 km
Sir Frederick Banting Secondary School
Secondary: Public
1.78 km
Saunders Secondary School
Secondary: Public
4.90 km
-
Beaverbrook Woods Park
London ON 1.02km -
Amarone String Quartet
ON 1.3km -
Kelly Park
Ontario 1.7km
-
CIBC
780 Hyde Park Rd (Royal York), London ON N6H 5W9 1.26km -
BMO Bank of Montreal
1375 Beaverbrook Ave, London ON N6H 0J1 1.31km -
Scotiabank
1150 Oxford St W (Hyde Park Rd), London ON N6H 4V4 1.43km













